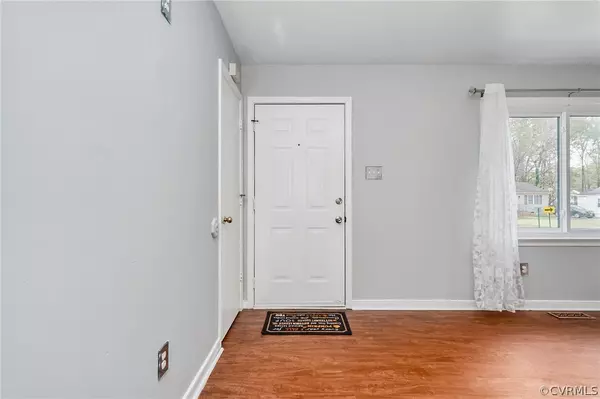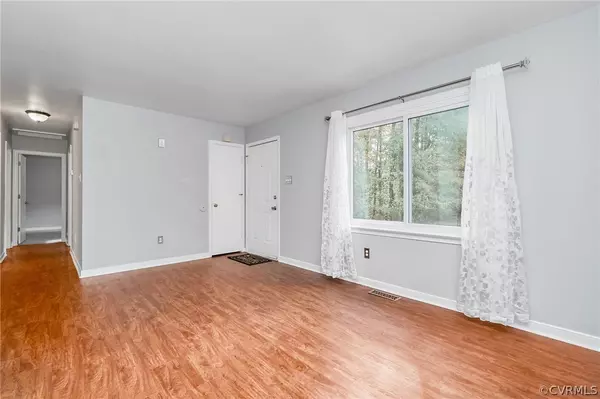$220,000
$235,000
6.4%For more information regarding the value of a property, please contact us for a free consultation.
3 Beds
2 Baths
1,177 SqFt
SOLD DATE : 12/21/2022
Key Details
Sold Price $220,000
Property Type Single Family Home
Sub Type Single Family Residence
Listing Status Sold
Purchase Type For Sale
Square Footage 1,177 sqft
Price per Sqft $186
Subdivision Bungalow City
MLS Listing ID 2230424
Sold Date 12/21/22
Style Ranch
Bedrooms 3
Full Baths 1
Half Baths 1
Construction Status Actual
HOA Y/N No
Year Built 1996
Annual Tax Amount $1,615
Tax Year 2022
Lot Size 9,548 Sqft
Acres 0.2192
Lot Dimensions 80x122
Property Description
Welcome to this Move-in Ready, Spacious 3-bedroom, 1.5 Bath Rancher with a Nicely sized Family Room, all tucked away on a Quiet tree lined street. Sounds relaxing and peaceful because it is! This Lovely Home has Fresh Paint throughout, along with New Carpet in all of the Bedrooms and Family Room. The LVP flooring in the Living Room is stylish and easy to maintain. There is plenty of cabinetry for all of your kitchen storage needs. The Seller is leaving the Range, Refrigerator and Stainless Steel Dishwasher for your Convenience too! The Nice sized backyard is level and has privacy fencing for quiet relaxation and a safe place for kids to play. The Privacy Fencing and Vinyl Siding of home was just power washed, so maintenance has been taken care of. The Newer Windows were installed less than 1.5 yrs ago. New Windows installed 2021, New Roof 2019 and New outside Heat pump 2018. This Move-in Ready Home is tucked away in a very nice area, yet so close to everything.
Location
State VA
County Henrico
Community Bungalow City
Area 42 - Henrico
Direction Nine Mile Rd to Westover Avenue to Right on Second St.
Rooms
Basement Crawl Space
Interior
Interior Features Bedroom on Main Level, Ceiling Fan(s), Eat-in Kitchen
Heating Electric, Hot Water
Cooling Central Air
Flooring Laminate, Partially Carpeted, Vinyl
Fireplace No
Appliance Dishwasher, Electric Cooking, Electric Water Heater, Oven, Refrigerator, Stove
Laundry Washer Hookup, Dryer Hookup
Exterior
Exterior Feature Lighting, Porch
Fence Back Yard, Fenced, Privacy
Pool None
Community Features Playground
Waterfront No
Roof Type Composition
Porch Front Porch, Porch
Garage No
Building
Lot Description Corner Lot, Level
Story 1
Sewer Public Sewer
Water Public
Architectural Style Ranch
Level or Stories One
Structure Type Drywall,Frame,Vinyl Siding
New Construction No
Construction Status Actual
Schools
Elementary Schools Arthur Ashe
Middle Schools Fairfield
High Schools Highland Springs
Others
Tax ID 817-728-8000
Ownership Individuals
Security Features Fire Sprinkler System
Financing FHA
Read Less Info
Want to know what your home might be worth? Contact us for a FREE valuation!

Our team is ready to help you sell your home for the highest possible price ASAP

Bought with NON MLS OFFICE
GET MORE INFORMATION

PRINCIPAL BROKER/OWNER | License ID: 0225209107






