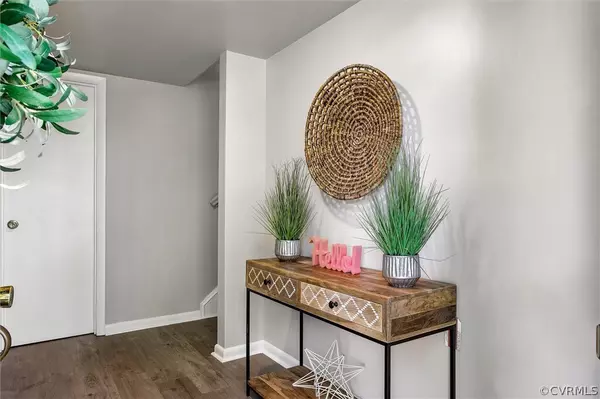$268,000
$264,950
1.2%For more information regarding the value of a property, please contact us for a free consultation.
3 Beds
2 Baths
1,332 SqFt
SOLD DATE : 11/18/2022
Key Details
Sold Price $268,000
Property Type Single Family Home
Sub Type Single Family Residence
Listing Status Sold
Purchase Type For Sale
Square Footage 1,332 sqft
Price per Sqft $201
Subdivision Briarcliff Section 2
MLS Listing ID 2228043
Sold Date 11/18/22
Style Tri-Level
Bedrooms 3
Full Baths 1
Half Baths 1
Construction Status Actual
HOA Y/N No
Year Built 1977
Annual Tax Amount $1,949
Tax Year 2022
Lot Size 0.382 Acres
Acres 0.382
Property Description
Beautifully Updated Tri-Level Situated on a Spacious Lot in North Chesterfield! This home is move-in ready and features new laminate flooring, new carpet and new paint throughout. As you enter through the welcoming foyer you’ll find a large flex space or bedroom to the left featuring a brick fireplace, closet, laundry room and private side-door entry. There is also a spacious half bath with room for a shower to be added if desired. A few steps up to the 2nd level brings you to the living room which is just off of the updated eat-in kitchen featuring white cabinets and beautiful granite counter tops. A few steps up to the 3rd level brings you to 2 more bedrooms featuring a large primary bedroom w/double closets and direct access to the full bath. The backyard offers plenty of space for entertainment and features a HUGE deck which has been recently stained plus a large detached shed w/electricity, fire pit area and privacy fencing. Heat Pump/Air Handler replaced in 2019/2020. You can’t beat the location as you’ll be within minutes from Chesterfield Town Center and all of the conveniences along Midlothian Turnpike plus easy access to Powhite Parkway! Won’t Last!
Location
State VA
County Chesterfield
Community Briarcliff Section 2
Area 62 - Chesterfield
Direction Courthouse Rd to Reams Rd to Right onto Marbleridge Rd then Right on Marbleridge Ct
Rooms
Basement Crawl Space
Interior
Interior Features Bedroom on Main Level, Eat-in Kitchen, Granite Counters
Heating Electric, Heat Pump
Cooling Central Air, Electric
Flooring Carpet, Laminate
Fireplaces Number 1
Fireplaces Type Masonry
Fireplace Yes
Appliance Dishwasher, Electric Cooking, Electric Water Heater, Oven, Refrigerator
Exterior
Exterior Feature Deck, Storage, Shed
Fence Back Yard, Fenced
Pool None
Waterfront No
Roof Type Composition,Shingle
Porch Rear Porch, Deck
Garage No
Building
Lot Description Cul-De-Sac
Story 2
Sewer Public Sewer
Water Public
Architectural Style Tri-Level
Level or Stories Two, Multi/Split
Structure Type Aluminum Siding,Brick,Frame
New Construction No
Construction Status Actual
Schools
Elementary Schools Reams
Middle Schools Providence
High Schools Monacan
Others
Tax ID 746-70-27-16-700-000
Ownership Individuals
Financing Conventional
Read Less Info
Want to know what your home might be worth? Contact us for a FREE valuation!

Our team is ready to help you sell your home for the highest possible price ASAP

Bought with United Real Estate Richmond
GET MORE INFORMATION

PRINCIPAL BROKER/OWNER | License ID: 0225209107






