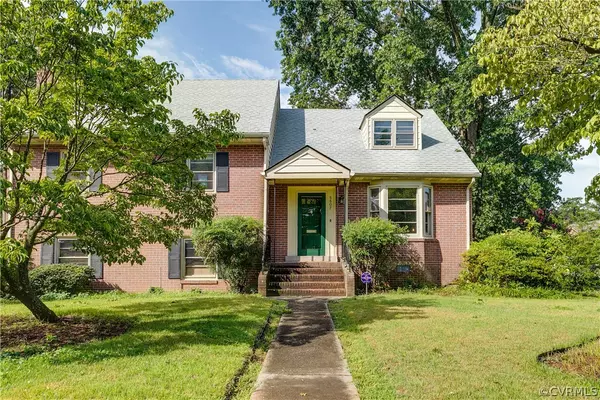$399,000
$399,000
For more information regarding the value of a property, please contact us for a free consultation.
4 Beds
3 Baths
2,338 SqFt
SOLD DATE : 10/03/2022
Key Details
Sold Price $399,000
Property Type Single Family Home
Sub Type Single Family Residence
Listing Status Sold
Purchase Type For Sale
Square Footage 2,338 sqft
Price per Sqft $170
Subdivision Shenandoah Place
MLS Listing ID 2220928
Sold Date 10/03/22
Style Tri-Level
Bedrooms 4
Full Baths 3
Construction Status Actual
HOA Y/N No
Year Built 1964
Annual Tax Amount $3,370
Tax Year 2022
Lot Size 10,349 Sqft
Acres 0.2376
Property Description
Spacious brick home on a corner lot just waiting for some personal updates. The big stuff is already done-- NEW roof, tankless water heater, NEW GE washer/dryer, NEW generator wired for the house, NEWER central air and the heating is natural gas with every level separately controlled. Hardwoods on the main level and pretty sure under all the 2nd level carpet. Has a lower-level in-law apartment which can easily be concerted back to flow with the rest of the home. Plus, a large screened in porch off the dining room and a workshop with electricity, concrete foundation and new roof, fenced rear yard. Conditioned and waterproofed crawlspace. This home's room on the 4th/5th levels serve as great flex space-- bedroom/office/rec room. Tons of storage. Great walkability to Patterson/Libbie, Willow Lawn, Westwood Swim & Raquet, Libbie Place Center, St. Mary's Hospital and more. BONUS: county schools and TAXES!!
Location
State VA
County Henrico
Community Shenandoah Place
Area 22 - Henrico
Direction Old Richmond Ave between Treboy Ct and Shenandoah Ave
Rooms
Basement Walk-Out Access
Interior
Interior Features Bookcases, Built-in Features, Bay Window, Ceiling Fan(s), Dining Area, Separate/Formal Dining Room, French Door(s)/Atrium Door(s), High Ceilings, Bath in Primary Bedroom
Heating Natural Gas, Zoned
Cooling Zoned
Flooring Wood
Fireplaces Number 1
Fireplaces Type Masonry
Equipment Generator
Fireplace Yes
Window Features Storm Window(s)
Appliance Built-In Oven, Dryer, Electric Cooking, Disposal, Range, Refrigerator, Smooth Cooktop, Stove, Tankless Water Heater, Washer
Laundry Washer Hookup, Dryer Hookup
Exterior
Exterior Feature Porch, Storage, Shed, Paved Driveway
Fence Back Yard, Fenced
Pool None
Waterfront No
Roof Type Shingle
Porch Screened, Porch
Garage No
Building
Lot Description Corner Lot
Story 4
Sewer Public Sewer
Water Public
Architectural Style Tri-Level
Level or Stories Three Or More, Multi/Split
Structure Type Brick
New Construction No
Construction Status Actual
Schools
Elementary Schools Crestview
Middle Schools Tuckahoe
High Schools Freeman
Others
Tax ID 771-738-9311
Ownership Individuals
Financing Conventional
Read Less Info
Want to know what your home might be worth? Contact us for a FREE valuation!

Our team is ready to help you sell your home for the highest possible price ASAP

Bought with The Kerzanet Group LLC
GET MORE INFORMATION

PRINCIPAL BROKER/OWNER | License ID: 0225209107






