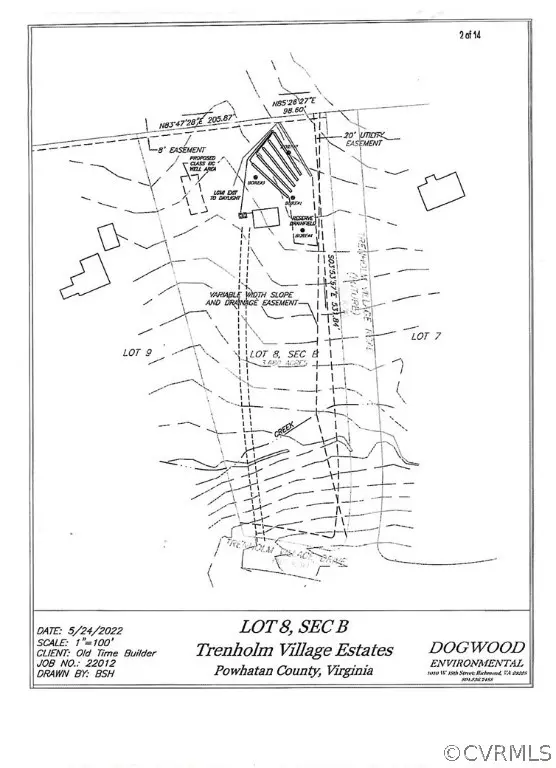$479,581
$443,320
8.2%For more information regarding the value of a property, please contact us for a free consultation.
4 Beds
3 Baths
2,288 SqFt
SOLD DATE : 01/23/2023
Key Details
Sold Price $479,581
Property Type Single Family Home
Sub Type Single Family Residence
Listing Status Sold
Purchase Type For Sale
Square Footage 2,288 sqft
Price per Sqft $209
Subdivision Trenholm Village
MLS Listing ID 2224007
Sold Date 01/23/23
Style Cape Cod,Craftsman
Bedrooms 4
Full Baths 2
Half Baths 1
Construction Status New
HOA Y/N No
Year Built 2022
Annual Tax Amount $465
Tax Year 2021
Lot Size 3.680 Acres
Acres 3.68
Property Description
back on market due to buyer financing - Gorgeous new Craftsman full basement cape cod on 3. 68 very private hardwood acres. Basement has additional 560 sq ft of living area for total living area of over 2800 sq ft. Large two car garage. First floor master owners suite and 3 additional large bedrooms all with walk in closets. First floor living area has vinyl plank floor and hardwood steps. All bathrooms have vinyl plank flooring also. Craftsman exterior and interior craftsman trim and oiled bronze hardware. Front porch has stone columnes and large rear deck with patio underneath. Designer kitchen with craftsman painted cabinetry with granite counter tops and custom island with double pantry. First floor owners suite has double vanity and tile shower. Home is under roof and has a tentative closing date end of November. Note interior pictures are of a similar house and may show some options that are not included in this house such as fireplace.
Previous buyer upgraded to 30 amp generator plug - house will have .
Location
State VA
County Powhatan
Community Trenholm Village
Area 66 - Powhatan
Direction rt 60 west right on trenholm road left on ballsville road right on trenholm village drive and home on right
Body of Water creek
Rooms
Basement Full
Interior
Interior Features Bedroom on Main Level, Double Vanity, Eat-in Kitchen, Granite Counters, Kitchen Island, Pantry, Recessed Lighting, Walk-In Closet(s)
Heating Electric, Heat Pump, Zoned
Cooling Heat Pump, Zoned
Flooring Carpet, Vinyl
Window Features Thermal Windows
Appliance Dishwasher, Electric Water Heater, Disposal, Microwave, Smooth Cooktop, Stove
Exterior
Exterior Feature Deck, Unpaved Driveway
Garage Attached
Garage Spaces 2.0
Pool None
Porch Front Porch, Patio, Deck
Garage Yes
Building
Lot Description Wooded
Story 3
Sewer Septic Tank
Water Well
Architectural Style Cape Cod, Craftsman
Level or Stories Three Or More
Structure Type Drywall,Frame,Vinyl Siding
New Construction Yes
Construction Status New
Schools
Elementary Schools Pocahontas
Middle Schools Powhatan
High Schools Powhatan
Others
Tax ID 023A-2-8
Ownership Corporate
Security Features Smoke Detector(s)
Horse Property true
Financing Conventional
Special Listing Condition Corporate Listing
Read Less Info
Want to know what your home might be worth? Contact us for a FREE valuation!

Our team is ready to help you sell your home for the highest possible price ASAP

Bought with Joyner Fine Properties
GET MORE INFORMATION

PRINCIPAL BROKER/OWNER | License ID: 0225209107






