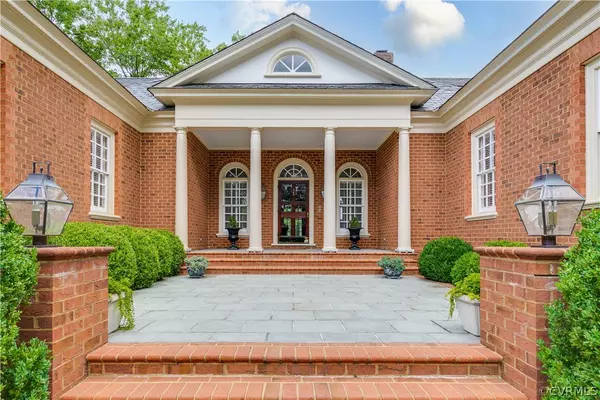$1,795,000
$1,995,000
10.0%For more information regarding the value of a property, please contact us for a free consultation.
4 Beds
6 Baths
4,742 SqFt
SOLD DATE : 11/01/2022
Key Details
Sold Price $1,795,000
Property Type Single Family Home
Sub Type Single Family Residence
Listing Status Sold
Purchase Type For Sale
Square Footage 4,742 sqft
Price per Sqft $378
Subdivision Lockgreen
MLS Listing ID 2224811
Sold Date 11/01/22
Style Colonial
Bedrooms 4
Full Baths 4
Half Baths 2
Construction Status Actual
HOA Fees $426/qua
HOA Y/N Yes
Year Built 1989
Annual Tax Amount $15,888
Tax Year 2022
Lot Size 0.831 Acres
Acres 0.831
Property Description
Lovely custom-built brick & slate colonial home in Lockgreen with beautiful detail & trim. The front courtyard leads to a foyer w/ 10' ceilings, white marble floor, & arched entryways into living room. The living room has a gas fp w/ marble surround, French doors w/views of the private backyard & pool. There is wonderful entertaining space indoors and out. The family room has walnut paneling, a wood burning fireplace w/marble surround, wet bar w/newer ice maker. A large formal dining room is next to the eat-in kitchen. The 1st floor primary suite wing is spacious & has 2 walk-in closets, large, marble bathroom w/tub, shower & double vanities. There are 2 more bedrooms w/ en-suite baths on 1st floor. The 2nd floor has an office, bedroom & bath, & expansion potential w/ 2 walk-in attics. The large, level backyard is a serene space w/a screened porch overlooking a gunite pool, wonderful bluestone patios w/ brick surround, a fountain, mature landscaping, irrigation, all enclosed by a brick wall. Other features include 2-car attached garage with storage room/workshop area, copper gutters, slate roof added in 2000, circular drive. This single owner home has been very well-maintained.
Location
State VA
County Richmond City
Community Lockgreen
Area 20 - Richmond
Direction From downtown, east on Cary Street Road, left on Old Locke Lane, right into Lockgreen Circle and guardhouse
Rooms
Basement Crawl Space
Interior
Interior Features Bookcases, Built-in Features, Bedroom on Main Level, Breakfast Area, Separate/Formal Dining Room, Eat-in Kitchen, High Ceilings, Bath in Primary Bedroom, Main Level Primary, Recessed Lighting, Skylights, Walk-In Closet(s)
Heating Natural Gas, Zoned
Cooling Central Air, Zoned
Flooring Tile, Wood
Fireplaces Number 2
Fireplaces Type Gas, Masonry, Wood Burning
Fireplace Yes
Window Features Skylight(s)
Appliance Built-In Oven, Double Oven, Dryer, Dishwasher, Electric Cooking, Electric Water Heater, Freezer, Disposal, Ice Maker, Microwave, Refrigerator, Smooth Cooktop
Exterior
Exterior Feature Awning(s), Sprinkler/Irrigation, Porch, Paved Driveway
Garage Attached
Garage Spaces 2.0
Fence Back Yard, Fenced
Pool Fenced, Gunite, In Ground, Pool, Private
Community Features Common Grounds/Area, Gated, Home Owners Association
Waterfront No
Roof Type Slate
Porch Rear Porch, Patio, Screened, Porch
Garage Yes
Building
Lot Description Landscaped, Level
Story 2
Sewer Public Sewer
Water Public
Architectural Style Colonial
Level or Stories Two
Structure Type Brick
New Construction No
Construction Status Actual
Schools
Elementary Schools Munford
Middle Schools Albert Hill
High Schools Thomas Jefferson
Others
HOA Fee Include Association Management,Common Areas,Road Maintenance,Snow Removal,Security
Tax ID W022-0295-010
Ownership Individuals
Security Features Gated Community,Security Guard
Financing Conventional
Read Less Info
Want to know what your home might be worth? Contact us for a FREE valuation!

Our team is ready to help you sell your home for the highest possible price ASAP

Bought with Long & Foster REALTORS
GET MORE INFORMATION

PRINCIPAL BROKER/OWNER | License ID: 0225209107






