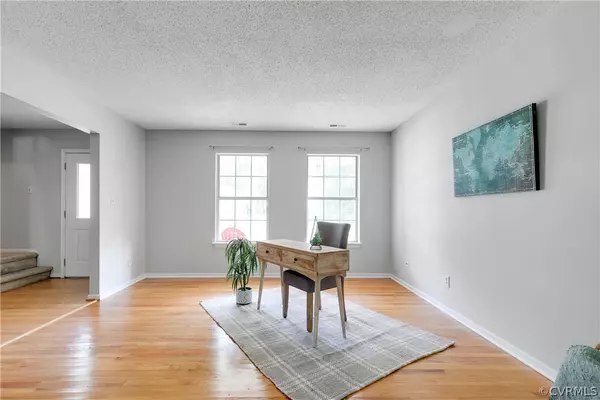$318,000
$299,900
6.0%For more information regarding the value of a property, please contact us for a free consultation.
4 Beds
3 Baths
1,836 SqFt
SOLD DATE : 08/30/2022
Key Details
Sold Price $318,000
Property Type Single Family Home
Sub Type Detached
Listing Status Sold
Purchase Type For Sale
Square Footage 1,836 sqft
Price per Sqft $173
Subdivision Triple Crown
MLS Listing ID 2219412
Sold Date 08/30/22
Style Colonial
Bedrooms 4
Full Baths 2
Half Baths 1
Construction Status Actual
HOA Y/N No
Year Built 1992
Annual Tax Amount $2,295
Tax Year 2022
Lot Size 0.325 Acres
Acres 0.325
Property Description
Classic Colonial in Triple Crown gives you the space you need with multiple living areas inside and out! Downstairs features spacious living and dining areas, an eat in kitchen, and a den with a gas fireplace and french doors that lead to your fenced, flat backyard with a stone patio and firepit and a tiki bar that will convey! Back upstairs are four bedrooms, including the primary which features a large walk in closet and en suite bath. 3 more bedrooms and an add'l full bath complete the 2nd level. Home has been recently painted inside, 25 year roof was done approx 5 years ago, as well as gutters and gutter guards; Heat pump and water heater are approx 8 years old; front porch, steps, and rear deck will be re stained prior to closing. Great location convenient to all of the shopping and dining that Hull Street affords!
Location
State VA
County Chesterfield
Community Triple Crown
Area 54 - Chesterfield
Rooms
Basement Crawl Space
Interior
Heating Electric, Heat Pump
Cooling Central Air, Electric
Flooring Carpet, Vinyl, Wood
Fireplaces Number 1
Fireplaces Type Gas
Fireplace Yes
Appliance Dishwasher, Electric Cooking, Electric Water Heater, Microwave
Exterior
Exterior Feature Porch, Paved Driveway
Garage Attached
Garage Spaces 1.0
Fence Back Yard, Fenced
Pool None
Waterfront No
Roof Type Composition
Porch Front Porch, Porch
Garage Yes
Building
Story 2
Sewer Public Sewer
Water Public
Architectural Style Colonial
Level or Stories Two
Structure Type Drywall,Frame,Hardboard
New Construction No
Construction Status Actual
Schools
Elementary Schools Alberta Smith
Middle Schools Bailey Bridge
High Schools Manchester
Others
Tax ID 728-66-98-51-200-000
Ownership Individuals
Financing Conventional
Read Less Info
Want to know what your home might be worth? Contact us for a FREE valuation!

Our team is ready to help you sell your home for the highest possible price ASAP

Bought with Keeton & Co Real Estate
GET MORE INFORMATION

PRINCIPAL BROKER/OWNER | License ID: 0225209107






