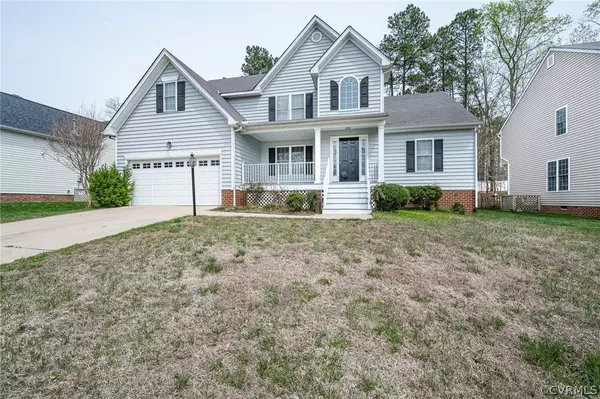$380,000
$389,950
2.6%For more information regarding the value of a property, please contact us for a free consultation.
5 Beds
3 Baths
2,626 SqFt
SOLD DATE : 06/10/2022
Key Details
Sold Price $380,000
Property Type Single Family Home
Sub Type Detached
Listing Status Sold
Purchase Type For Sale
Square Footage 2,626 sqft
Price per Sqft $144
Subdivision Birkdale
MLS Listing ID 2206930
Sold Date 06/10/22
Style Two Story
Bedrooms 5
Full Baths 2
Half Baths 1
Construction Status Actual
HOA Fees $29/mo
HOA Y/N Yes
Year Built 2002
Annual Tax Amount $3,260
Tax Year 2021
Lot Size 9,104 Sqft
Acres 0.209
Property Description
THIS SPACIOUS 5 BDRM 2.5 BATH HOME located in the Birkdale Subdivision in Chesterfield County is ready for new owners. Come visit and make it your own. The first level of this home features a Formal LR with HDWD, FR with C/FAN, 17ft ceiling, gas FP w/ TV nook, Primary BR w/ ATT BA that includes jetted tub, easy entry shower and a 13X6 W/I closet. The kitchen features plenty of cabinet space, LAM C/TOP, white appliances including dishwasher, microwave and electric smooth top stove, EIK area w/bay window overlooking the 13X12 deck and backyard, laundry area and access to the 21X20 2 car garage. The 2nd level of this home features 4 additional bedrooms with ample closet space, a shared hall bath with tub/shower, linen closet and access to a pull down attic storage area complete the space. Located close to area schools, shopping, entertainment and dining. SCHEDULE YOUR TOUR TODAY!
Location
State VA
County Chesterfield
Community Birkdale
Area 54 - Chesterfield
Direction VA-288 toward Chesterfield, Exit onto US-360 W/Hull Street Rd toward Amelia,T urn L onto State Rte 654, Turn L onto Royal Birkdale Dr, Turn L onto Spyglass Hill Cir, Destination will be on the L
Interior
Interior Features Bedroom on Main Level, Breakfast Area, Bay Window, Ceiling Fan(s), Eat-in Kitchen, High Ceilings, Jetted Tub, Laminate Counters, Loft, Bath in Primary Bedroom, Main Level Primary, Pantry, Walk-In Closet(s)
Heating Electric, Forced Air
Cooling Central Air
Flooring Partially Carpeted, Wood
Fireplaces Number 1
Fireplaces Type Gas
Fireplace Yes
Appliance Dryer, Dishwasher, Electric Cooking, Electric Water Heater, Microwave, Refrigerator, Smooth Cooktop, Stove, Washer
Laundry Washer Hookup, Dryer Hookup
Exterior
Exterior Feature Deck, Porch, Paved Driveway
Garage Attached
Garage Spaces 2.0
Fence None
Pool None, Community
Community Features Common Grounds/Area, Clubhouse, Home Owners Association, Pool
Waterfront No
Roof Type Composition
Handicap Access Accessibility Features, Accessible Approach with Ramp
Porch Deck, Porch
Garage Yes
Building
Story 2
Sewer Public Sewer
Water Public
Architectural Style Two Story
Level or Stories Two
Structure Type Drywall,Frame,Vinyl Siding
New Construction No
Construction Status Actual
Schools
Elementary Schools Spring Run
Middle Schools Bailey Bridge
High Schools Manchester
Others
Tax ID 727-66-47-57-800-000
Ownership Individuals
Security Features Security System
Financing Conventional
Read Less Info
Want to know what your home might be worth? Contact us for a FREE valuation!

Our team is ready to help you sell your home for the highest possible price ASAP

Bought with Neumann & Dunn Real Estate
GET MORE INFORMATION

PRINCIPAL BROKER/OWNER | License ID: 0225209107






