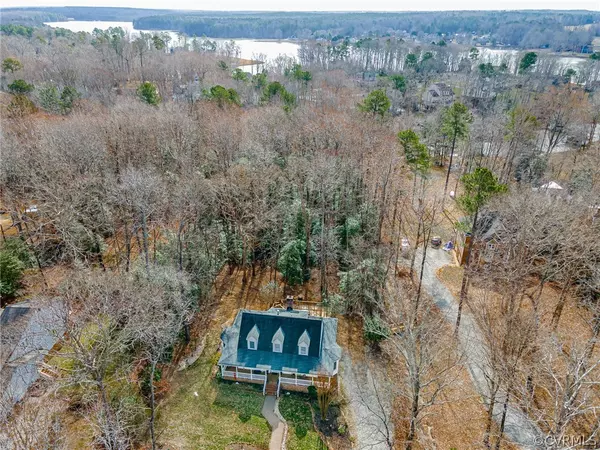$425,000
$450,000
5.6%For more information regarding the value of a property, please contact us for a free consultation.
4 Beds
4 Baths
3,091 SqFt
SOLD DATE : 06/10/2022
Key Details
Sold Price $425,000
Property Type Single Family Home
Sub Type Detached
Listing Status Sold
Purchase Type For Sale
Square Footage 3,091 sqft
Price per Sqft $137
Subdivision Eagle Cove
MLS Listing ID 2203034
Sold Date 06/10/22
Style Cape Cod
Bedrooms 4
Full Baths 3
Half Baths 1
Construction Status Actual
HOA Fees $5/ann
HOA Y/N Yes
Year Built 1997
Annual Tax Amount $3,522
Tax Year 2022
Lot Size 1.851 Acres
Acres 1.851
Property Description
This beautifully maintained cape on a private, 1.85acre wooded lot with access to Lake Chesdin has many recent updates and is ready for its' new owners to make it their own! Conveniently located within 15 minutes from I-85 and I-95, shopping, and the marina. Recently updated kitchen, bathrooms, and basement primary. NEW front door, NEW Carpet & Paint upstairs, and NEW skylights in the living room. NEW Vinyl wrapping on front porch and trim below roof. NEW Stove, microwave and dishwasher. NEW hot water tank, and 1 NEW central air unit. Roof is less than 7 years old. Access path to the water has just been cleared, as well as the picnic area by the water’s edge, and the back yard. The top tier decking has been replaced, and many cosmetic updates within. This gem is a MUST SEE!
Location
State VA
County Chesterfield
Community Eagle Cove
Area 54 - Chesterfield
Direction GPS
Body of Water Lake Chesdin
Rooms
Basement Garage Access, Interior Entry, Partial
Interior
Interior Features Wet Bar, Breakfast Area, Bay Window, Ceiling Fan(s), Cathedral Ceiling(s), Separate/Formal Dining Room, French Door(s)/Atrium Door(s), High Ceilings, Jetted Tub, Bath in Primary Bedroom, Main Level Primary, Multiple Primary Suites, Pantry, Recessed Lighting, Skylights, Walk-In Closet(s), Central Vacuum
Heating Electric, Heat Pump, Zoned
Cooling Central Air, Zoned
Flooring Ceramic Tile, Partially Carpeted, Wood
Fireplaces Number 1
Fireplaces Type Gas, Stone
Fireplace Yes
Window Features Palladian Window(s),Skylight(s)
Appliance Dishwasher, Gas Cooking, Disposal, Microwave, Stove
Laundry Washer Hookup, Dryer Hookup
Exterior
Exterior Feature Deck, Sprinkler/Irrigation, Lighting, Porch, Storage, Shed, Unpaved Driveway
Garage Attached
Garage Spaces 2.0
Fence None
Pool None
Waterfront No
Waterfront Description Lake,Lake Front,Water Access
Roof Type Composition,Shingle
Porch Front Porch, Deck, Porch
Garage Yes
Building
Lot Description Landscaped, Wooded
Sewer Septic Tank
Water Public
Architectural Style Cape Cod
Level or Stories One and One Half
Structure Type Brick,Drywall,Frame,Vinyl Siding
New Construction No
Construction Status Actual
Schools
Elementary Schools Matoaca
Middle Schools Matoaca
High Schools Matoaca
Others
Tax ID 760-60-99-04-300-000
Ownership Individuals
Financing VA
Read Less Info
Want to know what your home might be worth? Contact us for a FREE valuation!

Our team is ready to help you sell your home for the highest possible price ASAP

Bought with Front Door Realty Group LLC
GET MORE INFORMATION

PRINCIPAL BROKER/OWNER | License ID: 0225209107






