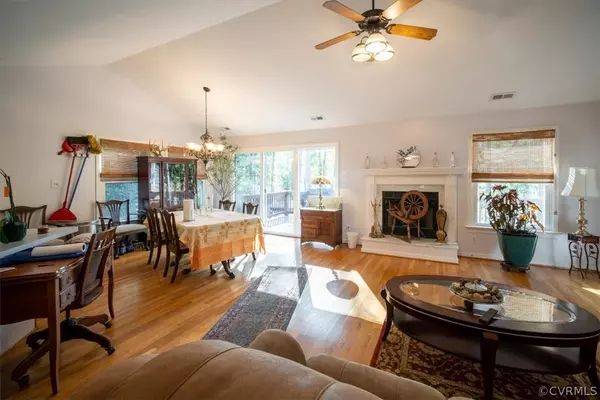$305,000
$315,000
3.2%For more information regarding the value of a property, please contact us for a free consultation.
3 Beds
3 Baths
2,120 SqFt
SOLD DATE : 12/21/2021
Key Details
Sold Price $305,000
Property Type Single Family Home
Sub Type Detached
Listing Status Sold
Purchase Type For Sale
Square Footage 2,120 sqft
Price per Sqft $143
Subdivision Chesterbrook Farms
MLS Listing ID 2132129
Sold Date 12/21/21
Style Ranch
Bedrooms 3
Full Baths 2
Half Baths 1
Construction Status Actual
HOA Y/N No
Year Built 1997
Annual Tax Amount $2,503
Tax Year 2021
Lot Size 0.921 Acres
Acres 0.921
Property Description
Welcome to 4937 Empire Parkway, located in Chesterbrook Farms. This home boasts 3 spacious bedrooms, 2.5 baths, eat-in kitchen, and so much more. Looking for privacy moments from shopping and entertainment? Look no further. Walk into a tiled foyer, then experience single floor living with all 3 bedrooms, including primary, being located on the first level. The kitchen is equipped with all stainless steel appliances, and nearly the entire first level has been painted with the sought after Repose Grey from Sherwin Williams. Both the primary bedroom and kitchen provide entry onto the freshly stained (oversized) rear deck. Go down the stairs to the basement for some much needed relaxation, as it is the largest room of the home, with access directly to the back yard. Perfect for multi-generation families or caring after a loved one. The property is just under one acre, perfect for anyone looking for a bit of space, but not super far out. Storage/parking an issue? This home comes with an attached 2 car garage, as well as a detached garage for overflow. Off the beaten path, LAND, and well maintained. Bring your buyers!
Location
State VA
County Chesterfield
Community Chesterbrook Farms
Area 52 - Chesterfield
Direction Headed northwest on Ecoff Ave, turn right onto Quay St. Stay straight at the stop sign, the road turns into Womack Rd. From Womack Rd, turn left onto Empire Pkwy. Home is on the right.
Rooms
Basement Full, Partially Finished
Interior
Interior Features Bedroom on Main Level, Breakfast Area, Ceiling Fan(s), Cathedral Ceiling(s), Eat-in Kitchen, French Door(s)/Atrium Door(s), Laminate Counters, Main Level Primary, Walk-In Closet(s)
Heating Electric, Heat Pump
Cooling Central Air, Electric
Flooring Partially Carpeted, Tile, Vinyl, Wood
Fireplaces Type Gas
Fireplace Yes
Appliance Dryer, Dishwasher, Electric Water Heater, Disposal, Microwave, Oven, Refrigerator, Washer
Exterior
Exterior Feature Deck, Porch
Garage Attached
Garage Spaces 2.0
Fence None
Pool None
Waterfront No
Roof Type Composition,Shingle
Handicap Access Accessibility Features, Accessible Approach with Ramp
Porch Front Porch, Deck, Porch
Garage Yes
Building
Story 1
Sewer Septic Tank
Water Public
Architectural Style Ranch
Level or Stories One
Structure Type Frame,Vinyl Siding,Wood Siding
New Construction No
Construction Status Actual
Schools
Elementary Schools Ecoff
Middle Schools Carver
High Schools Bird
Others
Tax ID 785-65-75-22-900-000
Ownership Individuals
Financing Conventional
Read Less Info
Want to know what your home might be worth? Contact us for a FREE valuation!

Our team is ready to help you sell your home for the highest possible price ASAP

Bought with EXP Realty LLC
GET MORE INFORMATION

PRINCIPAL BROKER/OWNER | License ID: 0225209107






