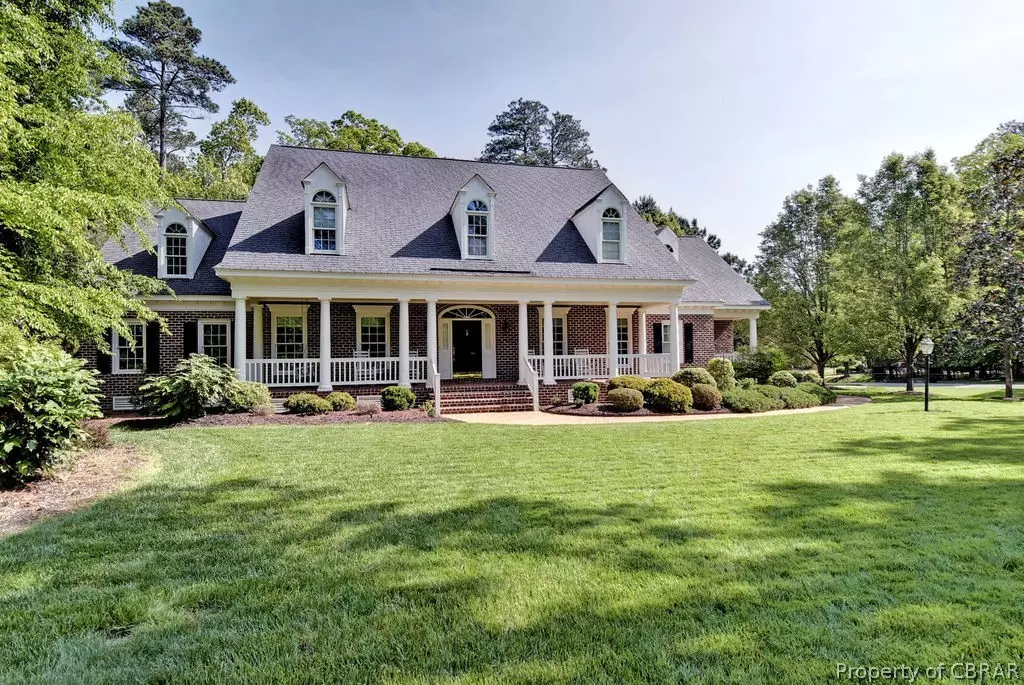$725,000
$750,000
3.3%For more information regarding the value of a property, please contact us for a free consultation.
4 Beds
5 Baths
5,314 SqFt
SOLD DATE : 11/03/2020
Key Details
Sold Price $725,000
Property Type Single Family Home
Sub Type Detached
Listing Status Sold
Purchase Type For Sale
Square Footage 5,314 sqft
Price per Sqft $136
Subdivision Governors Land
MLS Listing ID 2017772
Sold Date 11/03/20
Style Cape Cod
Bedrooms 4
Full Baths 3
Half Baths 2
Construction Status Actual
HOA Fees $568/mo
HOA Y/N Yes
Year Built 1997
Annual Tax Amount $6,264
Tax Year 2020
Lot Size 0.770 Acres
Acres 0.77
Property Description
Welcome to this stunning home in the beautiful Fowler's Lake area of Governor's Land. A custom built home with fabulous space that lends itself to easy everyday life & elegant entertaining. As you enter the grand foyer with the beautiful arched stairway, gleaming hardwood floors & lovely architectural details it will be hard to decide whether to do right into the elegant dining room or left to living room & amazing library or straight to the fabulous 1st fl family room (with a fireplace), sunroom & kitchen. A large master bedroom suite (1st floor) tray ceiling, fireplace with a sitting area overlooking a tranquil back yard is just a lovely retreat. Fabulous laundry room on the 1st floor. Kitchen has beautiful cabinetry, loads of work space & storage. 2nd floor has a great family room & 3 large bedrooms (1 ensuite). Wonderful game room over the 3 car garage, as well as a workshop off the garage. 3 zone gas furnaces, tankless hot water, incredible storage, fabulous workshop. Don't miss the matterport tour!
Location
State VA
County James City County
Community Governors Land
Area 118 - James City Co.
Direction RTE 5 to Governor's Land, Rt on Two Rivers & RT at Fowler's Lake
Interior
Interior Features Wet Bar, Bookcases, Built-in Features, Butler's Pantry, Bay Window, Ceiling Fan(s), Dining Area, Separate/Formal Dining Room, Double Vanity, Eat-in Kitchen, French Door(s)/Atrium Door(s), Granite Counters, High Ceilings, Jetted Tub, Kitchen Island, Laminate Counters, Pantry, Recessed Lighting, Walk-In Closet(s), Workshop
Heating Forced Air, Multi-Fuel, Natural Gas
Cooling Gas
Flooring Partially Carpeted, Wood
Fireplaces Number 2
Fireplaces Type Gas
Equipment Generator
Fireplace Yes
Window Features Palladian Window(s)
Appliance Built-In Oven, Dishwasher, Gas Cooking, Disposal, Gas Water Heater, Microwave, Refrigerator, Range Hood, Tankless Water Heater
Laundry Washer Hookup, Dryer Hookup
Exterior
Exterior Feature Deck, Sprinkler/Irrigation, Lighting, Porch, Paved Driveway
Garage Attached
Garage Spaces 3.0
Fence Back Yard, Fenced, Picket
Pool None, Community
Community Features Basketball Court, Beach, Boat Facilities, Clubhouse, Dock, Fitness, Golf, Gated, Lake, Marina, Playground, Pond, Pool, Putting Green, Sports Field, Tennis Court(s), Trails/Paths
Roof Type Composition
Porch Deck, Porch
Garage Yes
Building
Story 2
Sewer Public Sewer
Water Public
Architectural Style Cape Cod
Level or Stories Two
Structure Type Brick,Block,Drywall,Frame,Wood Siding
New Construction No
Construction Status Actual
Schools
Elementary Schools Matoaka
Middle Schools Lois Hornsby
High Schools Jamestown
Others
HOA Fee Include Association Management,Clubhouse,Common Areas,Pool(s),Recreation Facilities,Security,Water Access
Tax ID 43-2-04-0-0014
Ownership Individuals
Security Features Gated Community,Security Guard
Financing Cash
Read Less Info
Want to know what your home might be worth? Contact us for a FREE valuation!

Our team is ready to help you sell your home for the highest possible price ASAP

Bought with Long & Foster Real Estate
GET MORE INFORMATION

PRINCIPAL BROKER/OWNER | License ID: 0225209107






