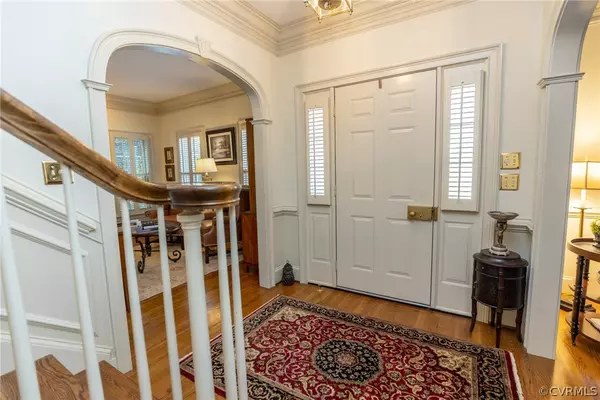$545,000
$559,950
2.7%For more information regarding the value of a property, please contact us for a free consultation.
3 Beds
4 Baths
3,477 SqFt
SOLD DATE : 04/13/2021
Key Details
Sold Price $545,000
Property Type Single Family Home
Sub Type Detached
Listing Status Sold
Purchase Type For Sale
Square Footage 3,477 sqft
Price per Sqft $156
Subdivision Cheltenham At Salisbury
MLS Listing ID 2024132
Sold Date 04/13/21
Style Colonial,Custom
Bedrooms 3
Full Baths 3
Half Baths 1
Construction Status Actual
HOA Fees $143/ann
HOA Y/N Yes
Year Built 1995
Annual Tax Amount $4,675
Tax Year 2019
Lot Size 8,450 Sqft
Acres 0.194
Property Description
Price adjustment. Cheltenham may be Salisbury's best kept secret. Quiet streets of 20 all brick Colonial homes. Low maintenance living. Not 55+. As you enter , notice the exquisite triple crown molding, dentil, chair rail, picture frame molding. Gleaming hardwood floors on both levels. Hand bowed archways. Plantation shutters on all windows. LIVING ROOM has a faux fireplace. STUDY has gas fireplace. FIRST FLOOR MASTER BEDROOM with luxurious MASTER BATH. POWDER ROOM ( mirror does not convey). FORMAL DINING ROOM (chandelier does not convey) DEN with gas fireplace leads to outdoor patio. KITCHEN WITH TOP OF THE LINE APPLIANCES ( microwave does not convey) Newer Bosch dishwasher, Subzero refrigerator, warmer oven, 2 wall ovens, island, Jennaire gas top range, granite counters, slide out drawers, spice drawer, desk. LAUNDRY ROOM ( W/D does not convey). Double sided PANTRY. 2 BEDROOMS, 2 BATHS, LOFT ON SECOND LEVEL. The quality of construction and attention to detail will impress you. 2013 New windows, dual HVAC. 2014 New roof. 2015 New gas water heater, gutters, disposal, dishwasher, garage door. If downsizing or just looking for a care free lifestyle or working at home.
Location
State VA
County Chesterfield
Community Cheltenham At Salisbury
Area 64 - Chesterfield
Direction Salisbury Rd to Pagehurst to RT on Durhamshire Ln to LT on Durhamshire Pl to RT on Durhamshire CT 13605 at corner on RT
Rooms
Basement Crawl Space
Interior
Interior Features Ceiling Fan(s), Separate/Formal Dining Room, Granite Counters, High Ceilings, Kitchen Island, Loft, Bath in Primary Bedroom, Main Level Primary, Pantry, Recessed Lighting, Cable TV, Walk-In Closet(s)
Heating Forced Air, Natural Gas, Zoned
Cooling Central Air, Zoned
Flooring Ceramic Tile, Wood
Fireplaces Type Gas
Fireplace Yes
Window Features Thermal Windows
Appliance Built-In Oven, Cooktop, Double Oven, Dishwasher, Freezer, Gas Cooking, Disposal, Gas Water Heater, Ice Maker, Range, Refrigerator
Laundry Washer Hookup, Dryer Hookup
Exterior
Exterior Feature Sprinkler/Irrigation, Paved Driveway
Garage Attached
Garage Spaces 1.0
Fence None
Pool None
Community Features Home Owners Association
Amenities Available Landscaping, Management
Waterfront No
Roof Type Composition
Porch Front Porch, Side Porch, Stoop
Garage Yes
Building
Lot Description Corner Lot, Landscaped, Level
Sewer Public Sewer
Water Public
Architectural Style Colonial, Custom
Level or Stories One and One Half
Structure Type Brick,Block,Drywall
New Construction No
Construction Status Actual
Schools
Elementary Schools Bettie Weaver
Middle Schools Midlothian
High Schools Midlothian
Others
HOA Fee Include Common Areas,Maintenance Grounds,Maintenance Structure,Snow Removal,Trash
Tax ID 725-71-66-32-400-000
Ownership Individuals
Security Features Security System
Financing Conventional
Read Less Info
Want to know what your home might be worth? Contact us for a FREE valuation!

Our team is ready to help you sell your home for the highest possible price ASAP

Bought with Liz Moore & Associates
GET MORE INFORMATION

PRINCIPAL BROKER/OWNER | License ID: 0225209107






