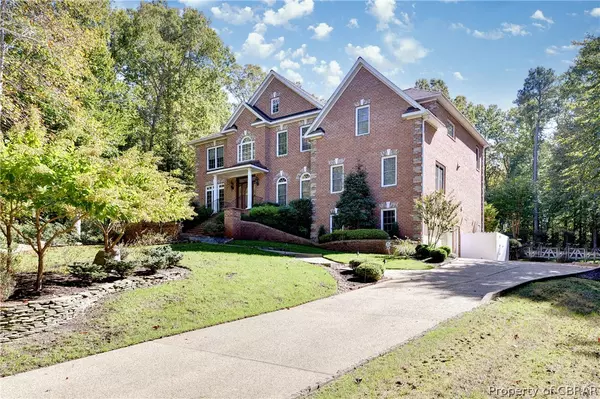$699,000
$699,000
For more information regarding the value of a property, please contact us for a free consultation.
5 Beds
4 Baths
4,651 SqFt
SOLD DATE : 02/23/2021
Key Details
Sold Price $699,000
Property Type Single Family Home
Sub Type Detached
Listing Status Sold
Purchase Type For Sale
Square Footage 4,651 sqft
Price per Sqft $150
Subdivision Skimino Landing Estates
MLS Listing ID 2100445
Sold Date 02/23/21
Style Two Story,Transitional
Bedrooms 5
Full Baths 4
Construction Status Actual
HOA Fees $25/mo
HOA Y/N Yes
Year Built 2002
Annual Tax Amount $4,486
Tax Year 2020
Lot Size 2.017 Acres
Acres 2.017
Property Description
Private location, community small boat access to the York River, and a stunning home! Designed and executed to the finest standards the 2 Acre property and house are exceptionally accommodating for life in 2021! An abundance of space and privacy for in-home schooling, working at home, and multi-generational living can all be perfectly achieved. The interior offers bright spacious rooms include formal Living and Dining Rooms, a first floor En-Suite Bedroom, a two-story Great Room open to a welcoming eat-in Kitchen, and a first floor Recreation Room complete with refreshment center. The second floor offers 4 additional En-Suite Bedrooms including a beautiful primary Bedroom Suite with a new 2018 Bath. Step outside and an extraordinary recreational space awaits. Complete with hardscape patios and a composite veranda the large, fenced back yard offers an in-ground pool, 8-person hot tub, and a stunning landscape design like no other! Located in Skimino Landing Estates, a community defined by gently rolling hills, wooded lots, custom built homes on 2 Acre lots and within close proximity (about 3 miles) to I-64, shopping, dining, and medical care.
Location
State VA
County York
Community Skimino Landing Estates
Area 122 - York
Direction 199 to Newman Road: R Barlow Rd; L Skimino Rd; L Skimino Landing Rd; L on Pheasant Springs
Rooms
Basement Crawl Space, Partial
Interior
Interior Features Bedroom on Main Level, Bay Window, Tray Ceiling(s), Ceiling Fan(s), Separate/Formal Dining Room, Eat-in Kitchen, Granite Counters, High Speed Internet, Jetted Tub, Recessed Lighting, Cable TV, Wired for Data, Walk-In Closet(s), Central Vacuum
Heating Forced Air, Propane, Zoned
Cooling Heat Pump, Zoned
Flooring Carpet, Ceramic Tile, Wood
Fireplaces Number 1
Fireplaces Type Gas, Vented
Equipment Generator, Satellite Dish
Fireplace Yes
Window Features Leaded Glass,Palladian Window(s)
Appliance Built-In Oven, Cooktop, Double Oven, Dryer, Dishwasher, Gas Cooking, Disposal, Microwave, Propane Water Heater, Range, Refrigerator, Water Softener, Water Purifier, Washer
Exterior
Exterior Feature Deck, Hot Tub/Spa, Sprinkler/Irrigation, Lighting, Porch
Garage Attached
Garage Spaces 2.0
Fence Back Yard, Fenced
Pool In Ground, Outdoor Pool, Pool, Private
Community Features Boat Facilities, Park
Roof Type Asphalt
Porch Patio, Deck, Porch
Garage Yes
Building
Lot Description Wooded
Story 2
Sewer Septic Tank
Water Well
Architectural Style Two Story, Transitional
Level or Stories Two
Structure Type Brick,Drywall,Frame
New Construction No
Construction Status Actual
Schools
Elementary Schools Waller Mill
Middle Schools Queens Lake
High Schools Bruton
Others
HOA Fee Include Common Areas,Water Access
Tax ID E21C-2029-0167
Ownership Individuals
Security Features Security System
Financing VA
Read Less Info
Want to know what your home might be worth? Contact us for a FREE valuation!

Our team is ready to help you sell your home for the highest possible price ASAP

Bought with BHHS Towne Realty
GET MORE INFORMATION

PRINCIPAL BROKER/OWNER | License ID: 0225209107






