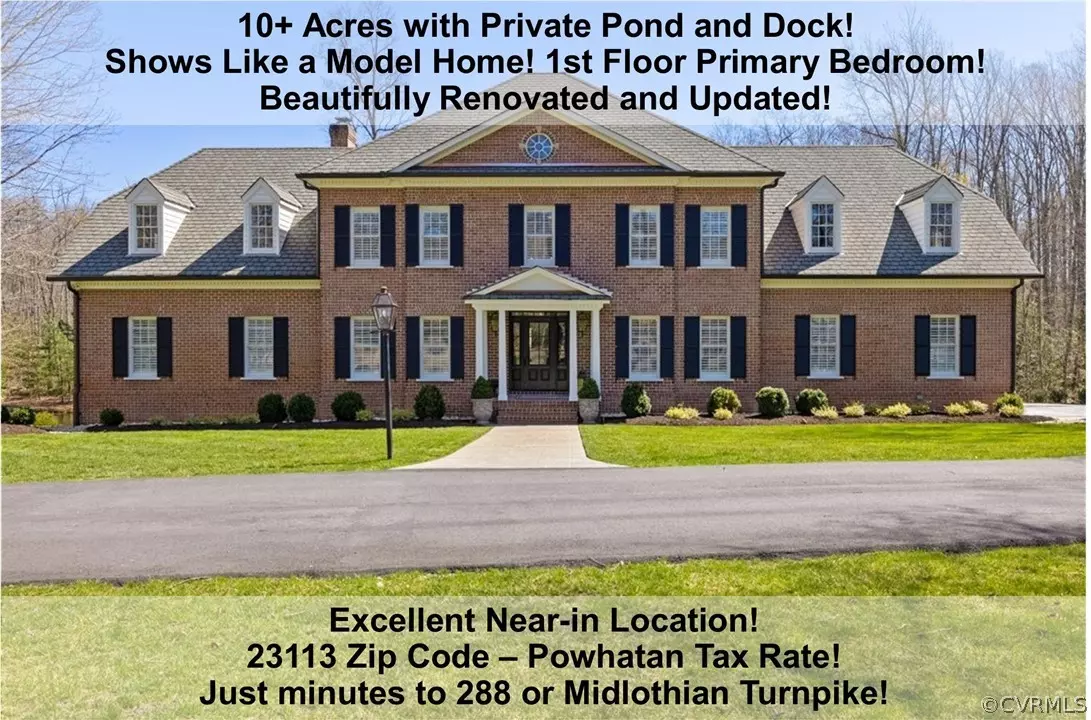$1,400,000
$1,450,000
3.4%For more information regarding the value of a property, please contact us for a free consultation.
5 Beds
6 Baths
7,175 SqFt
SOLD DATE : 08/10/2021
Key Details
Sold Price $1,400,000
Property Type Single Family Home
Sub Type Detached
Listing Status Sold
Purchase Type For Sale
Square Footage 7,175 sqft
Price per Sqft $195
Subdivision Dalmore
MLS Listing ID 2102510
Sold Date 08/10/21
Style Colonial,Two Story
Bedrooms 5
Full Baths 4
Half Baths 2
Construction Status Actual
HOA Fees $125/ann
HOA Y/N Yes
Year Built 2002
Annual Tax Amount $9,922
Tax Year 2020
Lot Size 10.579 Acres
Acres 10.579
Property Description
You will love this house! Could be in House Beautiful magazine! Do not miss out! Fabulous brick Georgian deeply nestled on 10+ acres w private pond w dock! Stately brick posts at the entrance lead you down & around the new pristine driveway. The charming covered front porch welcomes you inside. Shows like a model house. Renovated & updated. Gorgeous new kitchen by Ferguson w high end appliances - Wolf, Viking &Sub Zero. Lots of space for every member of your family. Move in condition. 9 ft ceilings on 1st flr. Beautiful hardwd flrs. Wonderful formal & casual areas! Sprawling 1st flr living w lrg 1st flr primary bedrm w corner fp & direct pond view. 2nd flr w 3 bedrms- ea w ensuite bath + sitting rm or computer station /study area-perfect for children or guests-off the 2nd flr hallway. The walk out Lower Level provides a club like or resort feel w a magnificent wrap bar, fp, 2nd fam. rm ideal for home theater, exercise rm + an extra bedrm suite. Amazing amount of walk in/ easy access storage. Even the pristine 3 car garage is outstanding w new Apple carriage doors (whisper quiet) & Digital keypad. Whole house 22KW Generac generator. Nothing left to do but move in, relax & enjoy!
Location
State VA
County Powhatan
Community Dalmore
Area 66 - Powhatan
Direction Rt. 288 to Robious/Rt 711 Huguenot Trail exit or Robious/Huguenot Trail to Woolridge which merges w Huguenot Springs or Midlothian Turnpike to Huguenot Springs Road to Dalmore entrance. House will be on the right.
Rooms
Basement Full, Partially Finished, Walk-Out Access
Interior
Interior Features Wet Bar, Bookcases, Built-in Features, Tray Ceiling(s), Ceiling Fan(s), Separate/Formal Dining Room, Double Vanity, Eat-in Kitchen, French Door(s)/Atrium Door(s), Granite Counters, High Ceilings, High Speed Internet, Jetted Tub, Kitchen Island, Bath in Primary Bedroom, Main Level Primary, Pantry, Recessed Lighting, Cable TV, Wired for Data, Walk-In Closet(s)
Heating Electric, Heat Pump, Zoned
Cooling Heat Pump, Zoned
Flooring Carpet, Ceramic Tile, Wood
Fireplaces Number 3
Fireplaces Type Gas, Wood Burning
Equipment Intercom
Fireplace Yes
Window Features Thermal Windows,Window Treatments
Appliance Built-In Oven, Down Draft, Dishwasher, Electric Cooking, Disposal, Humidifier, Microwave, Propane Water Heater, Range, Water Softener, Tankless Water Heater, Wine Cooler, Water Purifier
Laundry Washer Hookup, Dryer Hookup
Exterior
Exterior Feature Deck, Dock, Hot Tub/Spa, Sprinkler/Irrigation, Lighting, Porch, Storage, Paved Driveway
Garage Attached
Garage Spaces 3.0
Fence Fenced, Front Yard, Wood
Pool None
Community Features Common Grounds/Area, Home Owners Association
Waterfront Description Pond,Water Access,Walk to Water,Waterfront
View Y/N Yes
View Water
Roof Type Composition,Shingle
Porch Front Porch, Screened, Deck, Porch
Garage Yes
Building
Lot Description Dead End, Landscaped, Level, Waterfront
Story 2
Sewer Septic Tank
Water Well
Architectural Style Colonial, Two Story
Level or Stories Two
Structure Type Brick,Block,Drywall,Frame
New Construction No
Construction Status Actual
Schools
Elementary Schools Flat Rock
Middle Schools Powhatan
High Schools Powhatan
Others
HOA Fee Include Common Areas,Road Maintenance,Snow Removal
Tax ID 043-3-4
Ownership Individuals
Security Features Security System,Smoke Detector(s)
Horse Property true
Financing Cash
Read Less Info
Want to know what your home might be worth? Contact us for a FREE valuation!

Our team is ready to help you sell your home for the highest possible price ASAP

Bought with River Fox Realty LLC
GET MORE INFORMATION

PRINCIPAL BROKER/OWNER | License ID: 0225209107






