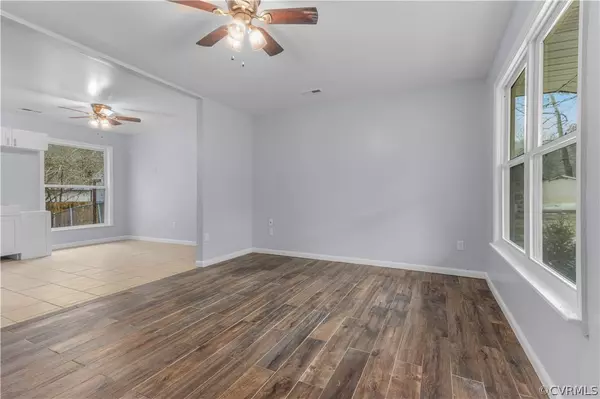$169,980
$169,980
For more information regarding the value of a property, please contact us for a free consultation.
3 Beds
1 Bath
960 SqFt
SOLD DATE : 04/14/2021
Key Details
Sold Price $169,980
Property Type Single Family Home
Sub Type Detached
Listing Status Sold
Purchase Type For Sale
Square Footage 960 sqft
Price per Sqft $177
Subdivision Forest Glen
MLS Listing ID 2104355
Sold Date 04/14/21
Style A-Frame,Ranch
Bedrooms 3
Full Baths 1
Construction Status Actual
HOA Y/N No
Year Built 1974
Annual Tax Amount $914
Tax Year 2020
Lot Size 0.390 Acres
Acres 0.39
Property Description
Affordable home ownership awaits you. With today's low interest rates, why continue to rent when you could own this home and possibly pay less in a mortgage payment vs what you currently pay for rent. This home has been nicely renovated and is 100% turn key and ready for it's new owners. You will enjoy features such as new roof, new HVAC, new granite countertops, new cabinets, tile floors, wall to wall carpet and so much more. You will also enjoy being only minutes to all major conveniences such as public transportation which is just blocks from the home, shopping, dining and entertainment. You will also enjoy being only minutes away from Camp Perry, Fort Eustis, The College of William and Mary and I64 East and West. Finally, and opportunity for affordable homeownership. Call your agent NOW to see this home!!
Location
State VA
County James City County
Community Forest Glen
Area 118 - James City Co.
Direction Centerville Rd. to Forest Glen Dr. (L) onto Mildred
Interior
Interior Features Ceiling Fan(s), Eat-in Kitchen, Granite Counters, Cable TV
Heating Electric, Heat Pump
Cooling Central Air
Flooring Partially Carpeted, Tile, Vinyl
Appliance Washer/Dryer Stacked, Dishwasher, Electric Cooking, Electric Water Heater, Microwave
Laundry Stacked
Exterior
Exterior Feature Unpaved Driveway
Fence Back Yard, Fenced
Pool None
Community Features Playground
Roof Type Asphalt,Composition,Shingle
Porch Front Porch
Garage No
Building
Lot Description Cul-De-Sac
Story 1
Foundation Slab
Sewer Public Sewer
Water Public
Architectural Style A-Frame, Ranch
Level or Stories One
Structure Type Drywall,Frame,Vinyl Siding,Wood Siding
New Construction No
Construction Status Actual
Schools
Elementary Schools J Blaine Blayton
Middle Schools Lois Hornsby
High Schools Lafayette
Others
Tax ID 31-1-05-0-0112
Ownership Individuals
Security Features Smoke Detector(s)
Financing Conventional
Read Less Info
Want to know what your home might be worth? Contact us for a FREE valuation!

Our team is ready to help you sell your home for the highest possible price ASAP

Bought with BHHS Towne Realty
GET MORE INFORMATION

PRINCIPAL BROKER/OWNER | License ID: 0225209107






