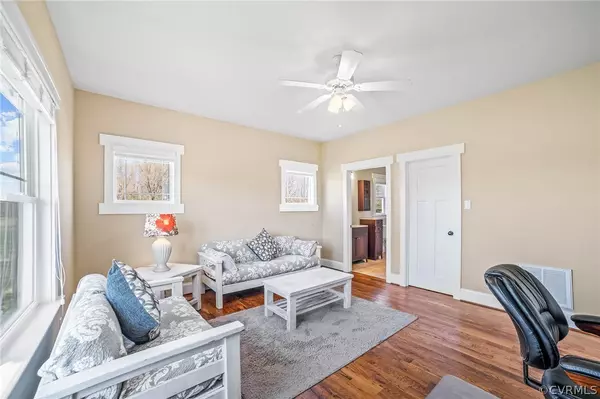$653,000
$699,000
6.6%For more information regarding the value of a property, please contact us for a free consultation.
5 Beds
5 Baths
3,835 SqFt
SOLD DATE : 07/29/2021
Key Details
Sold Price $653,000
Property Type Single Family Home
Sub Type Detached
Listing Status Sold
Purchase Type For Sale
Square Footage 3,835 sqft
Price per Sqft $170
Subdivision Tilmans Farm
MLS Listing ID 2108495
Sold Date 07/29/21
Style Craftsman,Custom
Bedrooms 5
Full Baths 4
Half Baths 1
Construction Status Actual
HOA Fees $50/mo
HOA Y/N Yes
Year Built 2016
Annual Tax Amount $5,478
Tax Year 2020
Lot Size 2.795 Acres
Acres 2.795
Property Description
Custom Built Napier Home featured in the Parade of Homes. No detail was overlooked in this 2016 custom-built home in Powhatan. Upon entering the home you will take notice of the custom craftsmanship. The kitchen boasts stainless steel appliances w/ gas cooking, recessed lighting, custom light fixtures, tasteful backsplash, a spacious walk-in pantry, and a large center island, perfect for entertaining! Off of the kitchen you will fine the mudroom connecting to the garage, as well as a spacious living room and formal dining room. The main floor also features a bedroom with a full bath, perfect for an in-law suite. Traveling upstairs you will find 4 bedrooms including the master, which features a large walk-in closet, as well as a full bathroom with a walk-in shower, a large soaking tub, and dual sinks. The washer & dryer is conveniently located on the bedroom level as well. Traveling further upstairs you will find a bonus loft space. The backyard includes a private patio space overlooking the large yard. The large 2.5 car garage and large driveway allow for ample parking space. Schedule your tour today!
Location
State VA
County Powhatan
Community Tilmans Farm
Area 66 - Powhatan
Direction From US-522 S, Turn left onto Tilmans Farm Dr. Home will be on the left.
Rooms
Basement Crawl Space
Interior
Interior Features Bedroom on Main Level, Separate/Formal Dining Room, Double Vanity, Eat-in Kitchen, Granite Counters, High Ceilings, Kitchen Island, Bath in Primary Bedroom, Recessed Lighting, Walk-In Closet(s), Programmable Thermostat
Heating Electric, Zoned
Cooling Heat Pump, Zoned
Flooring Ceramic Tile, Partially Carpeted, Tile
Fireplaces Number 1
Fireplaces Type Gas, Stone
Fireplace Yes
Appliance Built-In Oven, Cooktop, Double Oven, Dishwasher, Gas Cooking, Microwave, Propane Water Heater, Range, Range Hood, Tankless Water Heater
Exterior
Exterior Feature Porch, Paved Driveway
Garage Attached
Garage Spaces 2.5
Fence Back Yard, Fenced
Pool None
Porch Front Porch, Porch
Garage Yes
Building
Sewer Septic Tank
Water Community/Coop, Shared Well
Architectural Style Craftsman, Custom
Structure Type Frame,HardiPlank Type,Stone
New Construction No
Construction Status Actual
Schools
Elementary Schools Powhatan
Middle Schools Powhatan
High Schools Powhatan
Others
Tax ID 016B-1C-2
Ownership Individuals
Financing Conventional
Read Less Info
Want to know what your home might be worth? Contact us for a FREE valuation!

Our team is ready to help you sell your home for the highest possible price ASAP

Bought with EXP Realty LLC
GET MORE INFORMATION

PRINCIPAL BROKER/OWNER | License ID: 0225209107






