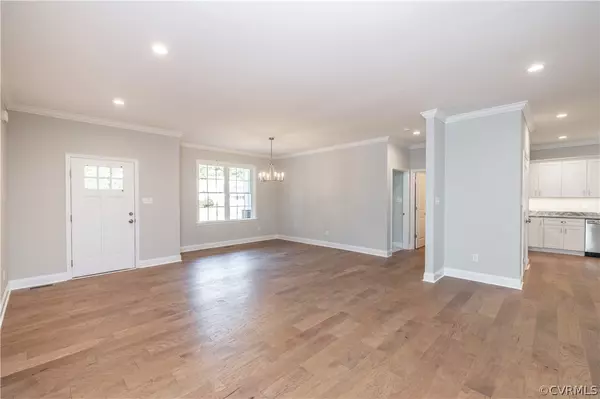$500,000
$499,900
For more information regarding the value of a property, please contact us for a free consultation.
4 Beds
3 Baths
2,731 SqFt
SOLD DATE : 08/13/2021
Key Details
Sold Price $500,000
Property Type Single Family Home
Sub Type Detached
Listing Status Sold
Purchase Type For Sale
Square Footage 2,731 sqft
Price per Sqft $183
Subdivision Millquarter
MLS Listing ID 2108574
Sold Date 08/13/21
Style Craftsman,Ranch,Transitional
Bedrooms 4
Full Baths 3
Construction Status Under Construction
HOA Y/N No
Year Built 2021
Annual Tax Amount $468
Tax Year 2020
Lot Size 0.569 Acres
Acres 0.5691
Property Description
In search of brand new, one-level living within walking distance of the lake or golf course? This Craftsman plan featuring 2,731 sq ft, 4 beds & 3 baths by Rock Creek Construction in Mill Quarter will be a must see! Come home everyday to a concrete front porch, oversized windows, vinyl siding, paved drive & side load 2 car garage that's insulated & painted! You'll be greeted by hardwood floors, 9' ceilings, recessed lighting, gas fireplace, upgraded trim package & open concept living! Your new kitchen features white solid wood custom cabinetry, granite tops, stainless appliances, eat-in or formal dining options, pantry storage & great flow into the great room! Your new master suite boasts his n' hers walk-in closets, ceiling fan, double bowl vanity, separate toilet room & walk-in shower! Head upstairs to find a lengthy loft/play room/office space separated by two bedrooms w/ easy access to a full bath! More upgrades are a custom drop zone, 2-Zone 15 seer HVAC, 12' x 22' back deck w/ sliding door, wi-fi enabled garage door, granite vanities, elongated comfort height toilets, upgraded carpet & pad throughout! Ready by early July! Still time to make selections & make it yours!
Location
State VA
County Powhatan
Community Millquarter
Area 66 - Powhatan
Direction From Route 60 take Route 13/Old Buckingham. Left onto Mill Quarter Rd. Left on East Overlook Dr. Property will be on your left.
Rooms
Basement Crawl Space, Heated
Interior
Interior Features Bookcases, Built-in Features, Bedroom on Main Level, Breakfast Area, Ceiling Fan(s), Dining Area, Double Vanity, Eat-in Kitchen, French Door(s)/Atrium Door(s), Fireplace, Granite Counters, High Ceilings, High Speed Internet, Kitchen Island, Loft, Bath in Primary Bedroom, Main Level Primary, Pantry, Recessed Lighting, Wired for Data, Walk-In Closet(s)
Heating Electric, Heat Pump, Propane, Zoned
Cooling Central Air, Heat Pump, Zoned
Flooring Partially Carpeted, Vinyl, Wood
Fireplaces Number 1
Fireplaces Type Gas, Insert
Fireplace Yes
Window Features Thermal Windows
Appliance Cooktop, Electric Water Heater, Range, Water Heater
Laundry Washer Hookup, Dryer Hookup
Exterior
Exterior Feature Deck, Lighting, Porch, Paved Driveway
Garage Attached
Garage Spaces 2.0
Pool None
Community Features Common Grounds/Area, Clubhouse, Golf, Home Owners Association, Lake, Pond, Putting Green, Trails/Paths
Waterfront Description Walk to Water
View Y/N Yes
View Golf Course
Roof Type Shingle
Porch Rear Porch, Front Porch, Deck, Porch
Garage Yes
Building
Lot Description Hardwood Trees, Wooded
Sewer Septic Tank
Water Public
Architectural Style Craftsman, Ranch, Transitional
Level or Stories One and One Half
Structure Type Brick,Block,Drywall,Vinyl Siding
New Construction Yes
Construction Status Under Construction
Schools
Elementary Schools Powhatan
Middle Schools Powhatan
High Schools Powhatan
Others
Tax ID 038A-1B-1
Ownership Corporate
Financing Conventional
Special Listing Condition Corporate Listing
Read Less Info
Want to know what your home might be worth? Contact us for a FREE valuation!

Our team is ready to help you sell your home for the highest possible price ASAP

Bought with Long & Foster REALTORS
GET MORE INFORMATION

PRINCIPAL BROKER/OWNER | License ID: 0225209107






