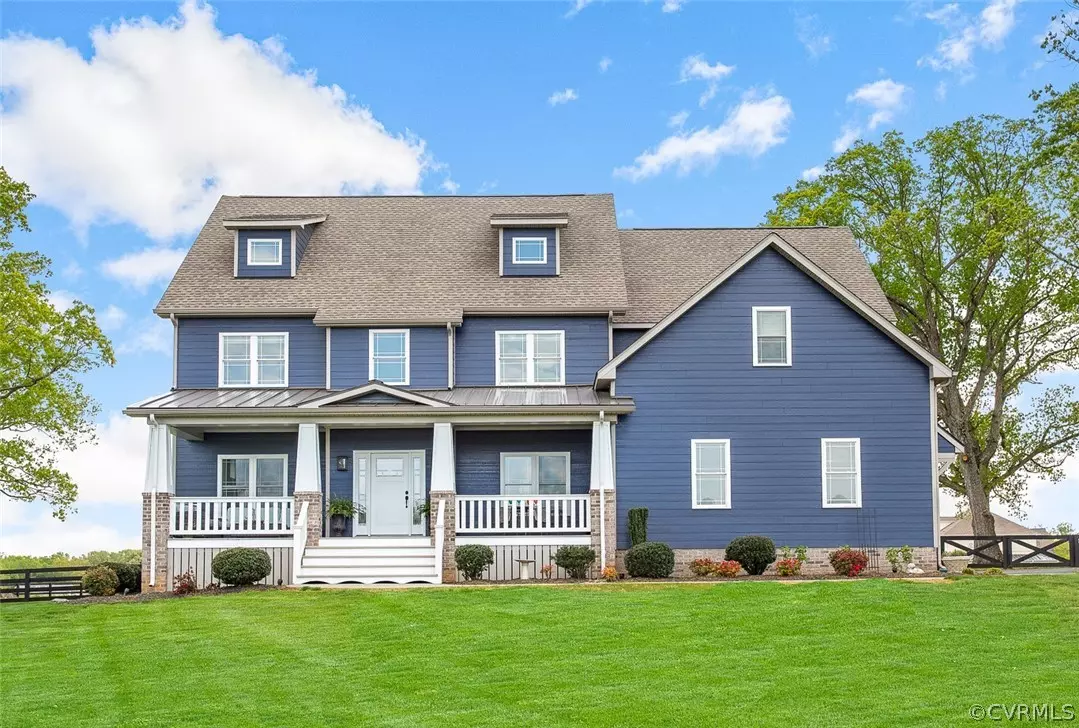$765,000
$765,000
For more information regarding the value of a property, please contact us for a free consultation.
5 Beds
4 Baths
4,850 SqFt
SOLD DATE : 07/16/2021
Key Details
Sold Price $765,000
Property Type Single Family Home
Sub Type Detached
Listing Status Sold
Purchase Type For Sale
Square Footage 4,850 sqft
Price per Sqft $157
Subdivision Tilmans Farm
MLS Listing ID 2110512
Sold Date 07/16/21
Style Craftsman,Custom
Bedrooms 5
Full Baths 4
Construction Status Actual
HOA Fees $60/ann
HOA Y/N Yes
Year Built 2014
Annual Tax Amount $5,601
Tax Year 2020
Lot Size 3.164 Acres
Acres 3.164
Property Description
IMPECCABLE VIEWS FROM EVERY WINDOW in this GORGEOUS home nestled on 3.16 acres in Tilmans Farm! Enjoy entertaining or morning coffee on the vast front porch which overlooks green grass & one of the 4 community ponds. The home is filled with natural light, custom light fixtures, custom mouldings, architectural columns, built-ins, hardwood floors, plush carpet, sought after paint colors, 4 updated bathrooms w/marble countertops & tons of storage space. The UPDATED eat-in kitchen boasts NEWLY refaced white wood cabinetry, granite countertops, stainless steel appliances including a NEW gas countertop range & dishwasher 2020, 8X3 butcher block island & large dining area that opens to the cozy family room w/stone gas fireplace. Your 2nd level primary bedroom offers a spa-like bath w/a double vanity, rain shower, soaking tub & an enormous walk-in closet. The HUGE open space on the 3rd level could be used as a REC room, playroom or a guest bedroom suite. Built in 2014, this home is LIKE NEW and offers EVERYTHING YOU ARE LOOKING FOR!
Location
State VA
County Powhatan
Community Tilmans Farm
Area 66 - Powhatan
Direction I-64 W, take exit 167 Oilville/Goochland, L on State Rt 617/Oilville Rd, R on US-250 W, L on State Rt 632 , L on State Rt 634, Continue on US-522 S, L on Tilmans Farm Dr, R on Copeland Way, home on the left.
Rooms
Basement Crawl Space
Interior
Interior Features Bookcases, Built-in Features, Balcony, Bedroom on Main Level, Butler's Pantry, Ceiling Fan(s), Cathedral Ceiling(s), Separate/Formal Dining Room, Double Vanity, Eat-in Kitchen, French Door(s)/Atrium Door(s), Granite Counters, High Ceilings, High Speed Internet, Kitchen Island, Bath in Primary Bedroom, Pantry, Recessed Lighting, Wired for Data, Walk-In Closet(s)
Heating Heat Pump, Propane, Zoned
Cooling Central Air, Zoned
Flooring Partially Carpeted, Wood
Fireplaces Number 1
Fireplaces Type Gas
Fireplace Yes
Window Features Thermal Windows
Appliance Built-In Oven, Cooktop, Dishwasher, Gas Cooking, Gas Water Heater, Microwave, Range, Tankless Water Heater
Laundry Washer Hookup, Dryer Hookup
Exterior
Exterior Feature Sprinkler/Irrigation, Lighting, Porch, Paved Driveway
Garage Attached
Garage Spaces 2.0
Fence Back Yard, Fenced
Pool None
Community Features Home Owners Association
Roof Type Composition,Shingle
Porch Front Porch, Patio, Porch
Garage Yes
Building
Sewer Septic Tank
Water Well
Architectural Style Craftsman, Custom
Structure Type Drywall,Frame,HardiPlank Type
New Construction No
Construction Status Actual
Schools
Elementary Schools Pocahontas
Middle Schools Powhatan
High Schools Powhatan
Others
Tax ID 016B-1B-9
Ownership Individuals
Security Features Security System,Smoke Detector(s)
Financing VA
Read Less Info
Want to know what your home might be worth? Contact us for a FREE valuation!

Our team is ready to help you sell your home for the highest possible price ASAP

Bought with RE/MAX Commonwealth
GET MORE INFORMATION

PRINCIPAL BROKER/OWNER | License ID: 0225209107






