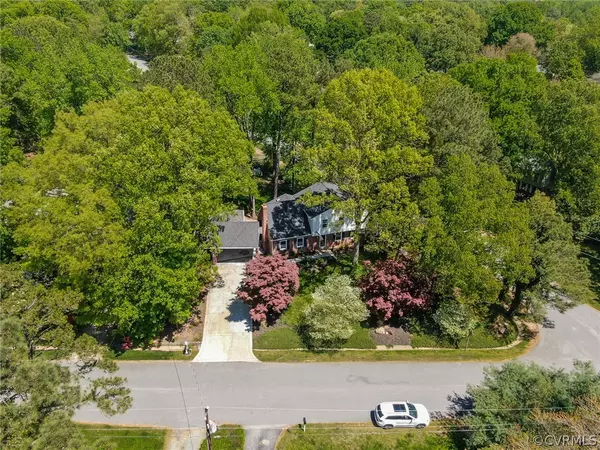$450,000
$349,900
28.6%For more information regarding the value of a property, please contact us for a free consultation.
4 Beds
3 Baths
2,800 SqFt
SOLD DATE : 06/03/2021
Key Details
Sold Price $450,000
Property Type Single Family Home
Sub Type Detached
Listing Status Sold
Purchase Type For Sale
Square Footage 2,800 sqft
Price per Sqft $160
Subdivision Brighton Green
MLS Listing ID 2112153
Sold Date 06/03/21
Style Two Story
Bedrooms 4
Full Baths 2
Half Baths 1
Construction Status Actual
HOA Y/N No
Year Built 1970
Annual Tax Amount $2,344
Tax Year 2019
Lot Size 0.361 Acres
Acres 0.361
Property Description
Welcome home to a stunning 2 story home in Brighton Green! You will not be able to take your eyes of either of the two kitchens - indoor or out! Step inside after enjoying the mature and lush curb appeal, and fall in love with the spacious open layout. Head into the living room and enjoy natural light, a wood-burning fireplace, recessed lighting, and gorgeous wood floors (carried throughout the home). From here, find your STUNNING kitchen with white shaker cabinetry, contrasting island, white quartz counters, and unique tile backsplash. This space is wide open to the large formal dining space, making it perfect for entertaining. Find your bar space with wine fridge before heading out to the heated & cooled florida room with tile floors. You will have a perfect view from here of your covered outdoor kitchen with tons of custom brick patio space. Perfect for grilling & chilling, you can even find a sink out here for all your needs. Head back inside to find your 1/2 bath & laundry closet before heading upstairs, where you will enjoy a full hall bath and 4 spacious bedrooms, including your owner's retreat with en suite bath. This home has so much to offer - schedule your showing today!
Location
State VA
County Chesterfield
Community Brighton Green
Area 64 - Chesterfield
Rooms
Basement Crawl Space
Interior
Heating Electric, Heat Pump, Natural Gas
Cooling Heat Pump, Other
Flooring Carpet, Ceramic Tile, Wood
Fireplaces Number 1
Fireplaces Type Masonry, Wood Burning
Fireplace Yes
Appliance Water Heater
Exterior
Exterior Feature Paved Driveway
Pool None
Waterfront No
Roof Type Composition,Shingle
Porch Rear Porch, Patio
Garage No
Building
Story 2
Sewer Public Sewer
Water Public
Architectural Style Two Story
Level or Stories Two
Structure Type Brick,Frame,Wood Siding
New Construction No
Construction Status Actual
Schools
Elementary Schools Crestwood
Middle Schools Robious
High Schools James River
Others
Tax ID 752-70-89-23-000-000
Ownership Individuals
Financing Conventional
Read Less Info
Want to know what your home might be worth? Contact us for a FREE valuation!

Our team is ready to help you sell your home for the highest possible price ASAP

Bought with Connections Realty LLC
GET MORE INFORMATION

PRINCIPAL BROKER/OWNER | License ID: 0225209107






