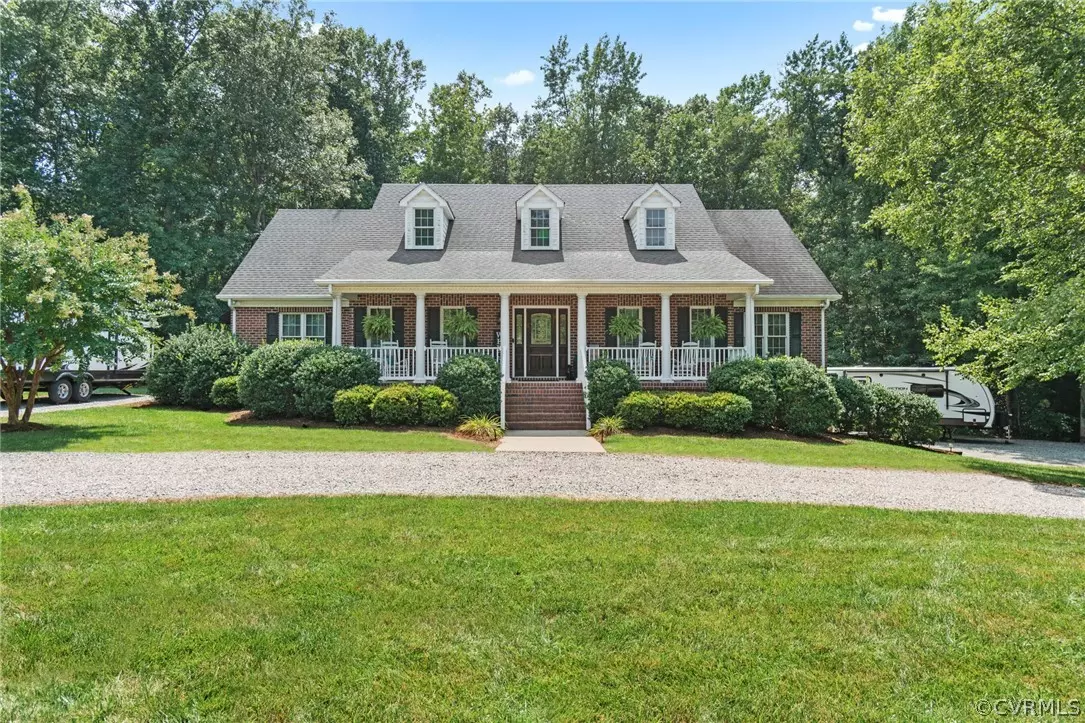$585,000
$585,000
For more information regarding the value of a property, please contact us for a free consultation.
4 Beds
4 Baths
4,483 SqFt
SOLD DATE : 11/10/2021
Key Details
Sold Price $585,000
Property Type Single Family Home
Sub Type Detached
Listing Status Sold
Purchase Type For Sale
Square Footage 4,483 sqft
Price per Sqft $130
Subdivision Old Powhatan Estates
MLS Listing ID 2124542
Sold Date 11/10/21
Style Cape Cod,Custom
Bedrooms 4
Full Baths 3
Half Baths 1
Construction Status Actual
HOA Y/N No
Year Built 1998
Annual Tax Amount $3,795
Tax Year 2020
Lot Size 2.011 Acres
Acres 2.0109
Property Description
*Close-In Powhatan - Less Than 10 Minutes to Westchester Commons/Route 288 *Builder's Personal Home *4-Sides Brick *FINISHED BASEMENT! *Private 2 Acre Lot *1st FLR PRIMARY SUITE *NEW Heat Pumps *NEW Water Heater *Trex Added to Deck *Masonry Front Porch w/Vinyl Railings *Add. 1st Floor Bedroom *NEW Tile in the Down. Full Hall Bath *9 Ft Ceilings on 1st Level, 8 Ft Ceilings on 2nd Floor & Basement *2-Story Foyer *Formal Dining Room w/Wood Floors *Family Room w/Gas Logs & 2 Sets of French Doors *Eat-In Kitchen w/Custom Cabinetry to the Ceiling, New Corian Counter Tops, Tiled Backsplash, Task Lighting, Smooth Top Stove, Microwave & Dishwasher *Butler's Pantry w/Custom Cabinetry & Corian Counter Tops + Washer/Dryer Area w/Laundry Cupboards *Primary Suite Features Tray Ceiling, WIC *Primary Bathroom w/Double Sinks & Custom Vanity, Garden Tub, Separate Stand-Up Shower w/Special-Ordered 8ft High Surround *2nd Level: Two Oversized Bedrooms w/WICs, Carpet, Window Seats & A True Jack-N-Jill Bath *Basement: Rec Room w/Built-In Speakers, Wired for Built-in TVs, 1/2 Bath + Office + Craft Room or Conditioned Storage *Oversized 2-Car Garage w/RV Hookup *Plenty of Parking *Truly a Rare Find!
Location
State VA
County Powhatan
Community Old Powhatan Estates
Area 66 - Powhatan
Direction Route 288 To W on Midlothian Turnpike, Head W for Approximately 8 Miles, Turn Right on Page Road, Left on Powhatan Estate, Left on Old Powhatan Estate, Home on Left.
Rooms
Basement Full, Interior Entry, Partially Finished
Interior
Interior Features Bedroom on Main Level, Tray Ceiling(s), Separate/Formal Dining Room, Double Vanity, Eat-in Kitchen, High Ceilings, Main Level Primary, Solid Surface Counters, Walk-In Closet(s), Central Vacuum
Heating Electric
Cooling Central Air
Flooring Partially Carpeted, Tile, Vinyl, Wood
Fireplaces Number 1
Fireplaces Type Gas
Fireplace Yes
Appliance Dishwasher, Electric Cooking, Electric Water Heater, Microwave
Exterior
Exterior Feature Deck, Unpaved Driveway
Garage Spaces 2.5
Fence None
Pool None
Roof Type Composition,Shingle
Porch Front Porch, Deck
Garage Yes
Building
Sewer Septic Tank
Water Well
Architectural Style Cape Cod, Custom
Additional Building Shed(s)
Structure Type Brick Veneer,Frame
New Construction No
Construction Status Actual
Schools
Elementary Schools Flat Rock
Middle Schools Pocahontas
High Schools Powhatan
Others
Tax ID 042B-1C-8
Ownership Individuals
Financing Conventional
Read Less Info
Want to know what your home might be worth? Contact us for a FREE valuation!

Our team is ready to help you sell your home for the highest possible price ASAP

Bought with The Kerzanet Group LLC
GET MORE INFORMATION

PRINCIPAL BROKER/OWNER | License ID: 0225209107






