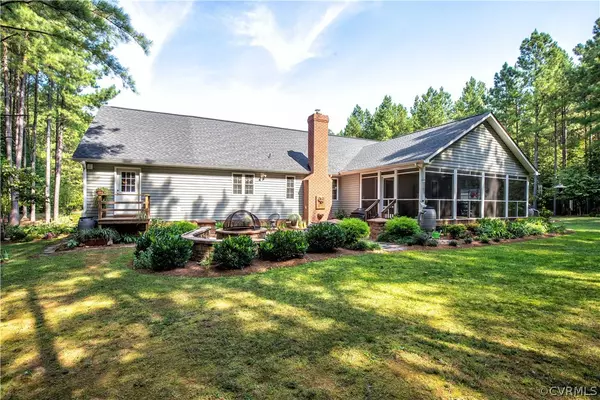$440,000
$450,000
2.2%For more information regarding the value of a property, please contact us for a free consultation.
3 Beds
2 Baths
2,750 SqFt
SOLD DATE : 11/18/2021
Key Details
Sold Price $440,000
Property Type Single Family Home
Sub Type Detached
Listing Status Sold
Purchase Type For Sale
Square Footage 2,750 sqft
Price per Sqft $160
Subdivision Pinecrest
MLS Listing ID 2127818
Sold Date 11/18/21
Style Ranch
Bedrooms 3
Full Baths 2
Construction Status Actual
HOA Y/N No
Year Built 2013
Annual Tax Amount $3,109
Tax Year 2020
Lot Size 2.000 Acres
Acres 2.0
Property Description
Fabulous Location off Academy RD on 2 SECLUDED Acres at the end of a Cul-de-sac!! 2750sqft of COVETED 'Open Concept' 1st Level Living with a Room above the Garage that offers extra space to spread out and just enjoy Home. Formal areas are the Foyer and Dining Room w/Hardwood Floors, Columns and Moldings. Kitchen offers many upgrade extras with Granite, Cherry Cabinets, Pantry, Breakfast Bar, Stainless Appliances, Double Oven, Smooth-top Range, Tile Backsplash, Recessed & Pendant Lighting and the Eat-in Area has Chair & Crown Molding. Large Great Room has Hardwood, Columns, Gas Fireplace and Ceiling Fan w/Light and exits to a TREMENDOUS Screened Porch that exits down to a wonderful Brick Paver Patio with Knee-high Wall that has 3 Knee-high Columns at entry and end points encircling it with a matching Fire Pit. Back yard is private and backs to Woods. 1st Floor Primary En-suite offers large Walk-in Closet, Ceiling Fan w/Light, and has a very nice Primary Bath with Dual Sink Vanity, Soaker Tub, Separate Shower and Cherry Cabinets. Extra space can be found in a 1st Floor Office off the Kitchen, and a Room above the 2 Car Attached Garage that can be utilized in many different ways.
Location
State VA
County Powhatan
Community Pinecrest
Area 66 - Powhatan
Direction Anderson HWY, right on Academy RD, right on Pineacre DR, left on Pineacre TERR, home is at the end.
Rooms
Basement Crawl Space
Interior
Heating Electric, Heat Pump
Cooling Central Air, Heat Pump
Flooring Partially Carpeted, Tile, Wood
Fireplaces Number 1
Fireplaces Type Masonry, Wood Burning
Fireplace Yes
Appliance Electric Water Heater
Exterior
Exterior Feature Deck, Porch, Storage, Shed
Garage Attached
Garage Spaces 2.0
Pool None
Roof Type Composition,Shingle
Porch Rear Porch, Screened, Deck, Porch
Garage Yes
Building
Lot Description Cul-De-Sac, Landscaped, Level, Wooded
Story 1
Sewer Septic Tank
Water Well
Architectural Style Ranch
Level or Stories One
Structure Type Brick,Drywall,Frame,Vinyl Siding
New Construction No
Construction Status Actual
Schools
Elementary Schools Pocahontas
Middle Schools Powhatan
High Schools Powhatan
Others
Tax ID 027B-2-12
Ownership Individuals
Financing Cash
Read Less Info
Want to know what your home might be worth? Contact us for a FREE valuation!

Our team is ready to help you sell your home for the highest possible price ASAP

Bought with Napier REALTORS ERA
GET MORE INFORMATION

PRINCIPAL BROKER/OWNER | License ID: 0225209107






