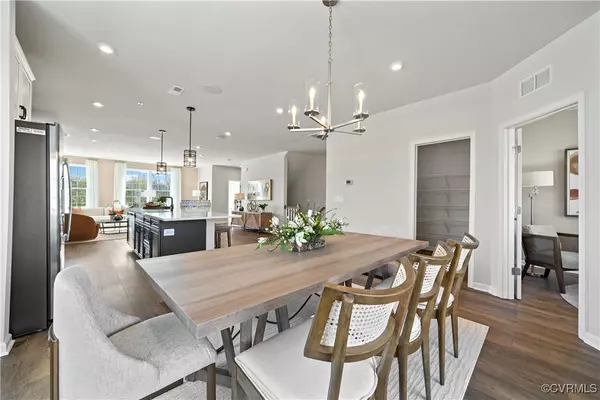
3 Beds
3 Baths
2,512 SqFt
3 Beds
3 Baths
2,512 SqFt
OPEN HOUSE
Thu Nov 21, 11:00am - 5:00pm
Fri Nov 22, 11:00am - 5:00pm
Sat Nov 23, 11:00am - 5:00pm
Sun Nov 24, 11:00am - 5:00pm
Mon Nov 25, 1:00pm - 5:00pm
Tue Nov 26, 11:00am - 5:00pm
Wed Nov 27, 11:00am - 5:00pm
Key Details
Property Type Condo
Sub Type Condominium
Listing Status Active
Purchase Type For Sale
Square Footage 2,512 sqft
Price per Sqft $172
Subdivision Coalfield Station
MLS Listing ID 2430147
Style Contemporary,Modern
Bedrooms 3
Full Baths 2
Half Baths 1
Construction Status Under Construction
HOA Fees $110/mo
HOA Y/N Yes
Year Built 2024
Tax Year 2024
Property Description
guests. The open-concept living and dining area is bathed in natural light, creating a warm and inviting atmosphere, with high ceilings and elegant finishes that add a touch of luxury throughout. For those who work from home or need a quiet space for
personal projects, the dedicated private study offers a serene environment complete with custom built-ins and ample space for all your needs. The master suite serves as a private retreat, featuring a walk-in closet and a spa-like en-suite bathroom with dual sinks, and a separate glass-enclosed shower. Two additional bedrooms provide plenty of space for family, guests, or a second home office. Enjoy outdoor living on your private balcony, perfect for morning coffee or evening cocktails, offering stunning views of the city skyline. Located just minutes from top-rated schools, fine dining, shopping, and public transportation, this property offers the best of urban living with the tranquility of a private retreat. Don't miss this rare opportunity to own a piece of paradise. This property won't last long, so act fast to make it yours!
*Photos are from a similar model home*
Location
State VA
County Chesterfield
Community Coalfield Station
Area 62 - Chesterfield
Direction 202 Brattice Dr. Midlothian VA. 23114- Richmond VA-Get on VA-195 W, VA-146 W and VA-76 S to US-60 W/Midlothian Turnpike. Take US-60 W exit from VA-76 S 9 min (8.5 mi) Follow US-60 /Midlothian Turnpike.
Rooms
Basement Garage Access
Interior
Interior Features Dining Area, Double Vanity, Eat-in Kitchen, High Ceilings, High Speed Internet, Kitchen Island, Pantry, Recessed Lighting, Solid Surface Counters, Cable TV, Wired for Data, Walk-In Closet(s)
Heating Electric
Cooling Electric
Flooring Ceramic Tile, Partially Carpeted, Vinyl
Fireplaces Type Electric
Fireplace Yes
Window Features Thermal Windows
Appliance Built-In Oven, Double Oven, Dishwasher, Exhaust Fan, Electric Cooking, Electric Water Heater, Freezer, Disposal, Microwave, Refrigerator, Range Hood, Water Heater
Laundry Washer Hookup, Dryer Hookup, Stacked
Exterior
Exterior Feature Sprinkler/Irrigation, Lighting, Porch, Paved Driveway
Garage Attached
Garage Spaces 1.0
Pool None
Community Features Common Grounds/Area, Home Owners Association, Maintained Community, Playground, Park
Amenities Available Landscaping
Waterfront No
Roof Type Asphalt,Shingle
Porch Rear Porch, Deck, Porch
Garage Yes
Building
Story 2
Foundation Slab
Sewer Public Sewer
Water Public
Architectural Style Contemporary, Modern
Level or Stories Two
Structure Type Brick,Wood Siding
New Construction Yes
Construction Status Under Construction
Schools
Elementary Schools Watkins
Middle Schools Midlothian
High Schools Midlothian
Others
HOA Fee Include Common Areas,Insurance,Maintenance Grounds,Maintenance Structure,Recreation Facilities,Sewer,Snow Removal,Trash,Water
Tax ID TBD
Ownership Corporate
Security Features Fire Sprinkler System,Smoke Detector(s)
Special Listing Condition Corporate Listing

GET MORE INFORMATION

PRINCIPAL BROKER/OWNER | License ID: 0225209107






