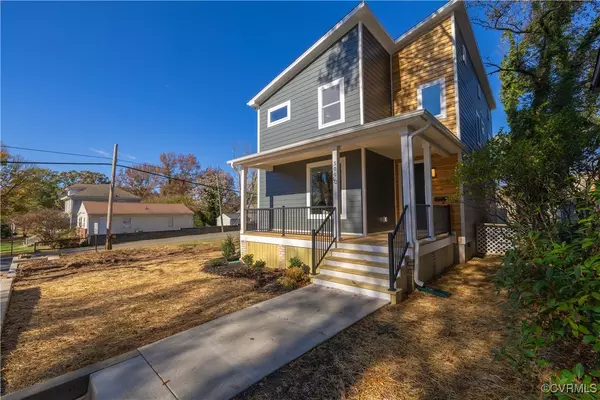
3 Beds
3 Baths
1,895 SqFt
3 Beds
3 Baths
1,895 SqFt
Key Details
Property Type Single Family Home
Sub Type Single Family Residence
Listing Status Active
Purchase Type For Sale
Square Footage 1,895 sqft
Price per Sqft $236
Subdivision North Highland Park
MLS Listing ID 2428248
Style Custom
Bedrooms 3
Full Baths 2
Half Baths 1
Construction Status New
HOA Y/N No
Year Built 2024
Tax Year 2025
Lot Size 4,199 Sqft
Acres 0.0964
Lot Dimensions 4200 SF
Property Description
Location
State VA
County Richmond City
Community North Highland Park
Area 30 - Richmond
Direction From Laburnum Avenue, turn right onto Richmond Henrico Turnpike then left onto Bancroft Avenue, home will be on your left.
Rooms
Basement Crawl Space
Interior
Interior Features Ceiling Fan(s), Dining Area, Double Vanity, Eat-in Kitchen, Granite Counters, High Ceilings, Kitchen Island, Pantry, Recessed Lighting, Solid Surface Counters, Walk-In Closet(s)
Heating Electric, Heat Pump
Cooling Central Air, Electric, Heat Pump
Flooring Carpet, Ceramic Tile, Wood
Fireplace No
Appliance Dishwasher, Electric Cooking, Electric Water Heater, Disposal, Oven, Refrigerator, Range Hood, Stove
Laundry Washer Hookup, Dryer Hookup
Exterior
Exterior Feature Deck, Porch
Fence Fenced, Partial, Privacy
Pool None
Waterfront No
Roof Type Asphalt,Shingle
Porch Front Porch, Deck, Porch
Garage No
Building
Story 2
Sewer Public Sewer
Water Public
Architectural Style Custom
Level or Stories Two
Structure Type Drywall,Frame,HardiPlank Type
New Construction Yes
Construction Status New
Schools
Elementary Schools Frances W. Mcclenney
Middle Schools Henderson
High Schools John Marshall
Others
Tax ID N0001260027
Ownership Corporate
Security Features Smoke Detector(s)
Special Listing Condition Corporate Listing

GET MORE INFORMATION

PRINCIPAL BROKER/OWNER | License ID: 0225209107






