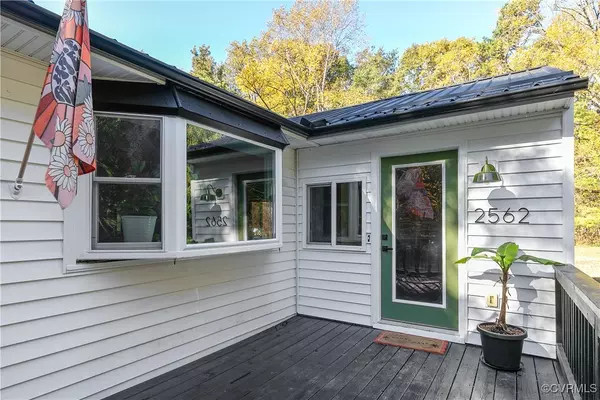
3 Beds
2 Baths
1,144 SqFt
3 Beds
2 Baths
1,144 SqFt
Key Details
Property Type Single Family Home
Sub Type Single Family Residence
Listing Status Active
Purchase Type For Sale
Square Footage 1,144 sqft
Price per Sqft $310
MLS Listing ID 2429819
Style Ranch
Bedrooms 3
Full Baths 2
Construction Status Renovated
HOA Y/N No
Year Built 1977
Annual Tax Amount $1,562
Tax Year 2023
Lot Size 1.280 Acres
Acres 1.28
Property Description
Location
State VA
County Powhatan
Area 66 - Powhatan
Interior
Interior Features Bedroom on Main Level, Bay Window, Ceiling Fan(s), Dining Area, Double Vanity, Eat-in Kitchen, Fireplace, Granite Counters, Kitchen Island, Bath in Primary Bedroom, Main Level Primary, Recessed Lighting, Cable TV, Central Vacuum, Paneling/Wainscoting
Heating Electric
Cooling Electric
Flooring Vinyl
Fireplaces Number 1
Fireplaces Type Gas
Fireplace Yes
Appliance Dryer, Dishwasher, Electric Cooking, Electric Water Heater, Freezer, Ice Maker, Oven, Refrigerator, Range Hood, Stove, Washer
Laundry Washer Hookup, Dryer Hookup
Exterior
Exterior Feature Deck, Porch, Unpaved Driveway
Garage Detached
Garage Spaces 1.0
Fence None
Pool None
Waterfront No
Roof Type Metal
Topography Level
Porch Front Porch, Deck, Porch
Garage Yes
Building
Lot Description Level
Story 1
Sewer Septic Tank
Water Well
Architectural Style Ranch
Level or Stories One
Structure Type Drywall,Frame,Vinyl Siding,Wood Siding
New Construction No
Construction Status Renovated
Schools
Elementary Schools Powhatan
Middle Schools Powhatan
High Schools Powhatan
Others
Tax ID 028A2-1C-38A
Ownership Individuals

GET MORE INFORMATION

PRINCIPAL BROKER/OWNER | License ID: 0225209107






