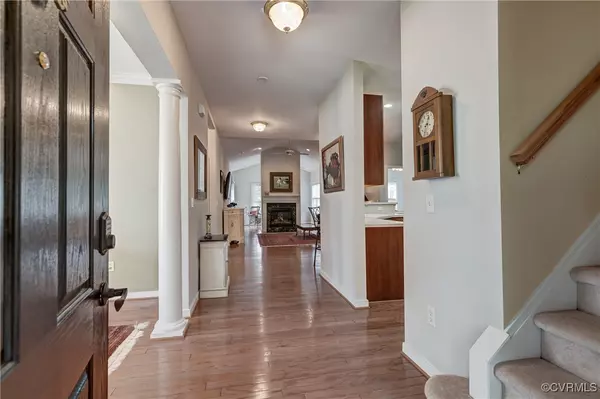
3 Beds
3 Baths
2,214 SqFt
3 Beds
3 Baths
2,214 SqFt
Key Details
Property Type Single Family Home
Sub Type Single Family Residence
Listing Status Active
Purchase Type For Sale
Square Footage 2,214 sqft
Price per Sqft $243
Subdivision The Cottages At Crossridge
MLS Listing ID 2428777
Style Two Story
Bedrooms 3
Full Baths 3
Construction Status Actual
HOA Fees $240/mo
HOA Y/N Yes
Year Built 2003
Annual Tax Amount $3,998
Tax Year 2024
Lot Size 7,862 Sqft
Acres 0.1805
Lot Dimensions 60' x 130'
Property Description
Location
State VA
County Henrico
Community The Cottages At Crossridge
Area 34 - Henrico
Direction Use the main CrossRidge entrance just north of Publix Super Market, check in at security gate, then make your first LEFT on Fitchetts Lane. 3409 is all the way down Fitchetts Lane, on the right, in the cul de sac.
Body of Water None
Interior
Interior Features Bedroom on Main Level, Ceiling Fan(s), Cathedral Ceiling(s), Separate/Formal Dining Room, Double Vanity, Fireplace, High Ceilings, Loft, Bath in Primary Bedroom, Main Level Primary, Pantry, Recessed Lighting, Skylights, Walk-In Closet(s)
Heating Forced Air, Natural Gas
Cooling Central Air
Flooring Partially Carpeted, Vinyl, Wood
Fireplaces Number 1
Fireplaces Type Gas
Fireplace Yes
Window Features Palladian Window(s),Skylight(s),Thermal Windows
Appliance Dryer, Dishwasher, Gas Cooking, Disposal, Gas Water Heater, Microwave, Oven, Refrigerator, Water Heater, Washer
Laundry Washer Hookup, Dryer Hookup
Exterior
Exterior Feature Lighting, Porch, Paved Driveway
Garage Attached
Garage Spaces 2.0
Fence None
Pool Indoor, Outdoor Pool, Pool, Community
Community Features Common Grounds/Area, Clubhouse, Fitness, Gated, Home Owners Association, Pool, Tennis Court(s), Sidewalks
Amenities Available Landscaping, Management
Waterfront No
Roof Type Shingle
Topography Level
Porch Front Porch, Porch
Garage Yes
Building
Lot Description Landscaped, Cul-De-Sac, Level
Foundation Slab
Sewer Public Sewer
Water Public
Architectural Style Two Story
Level or Stories One and One Half
Structure Type Brick,Drywall,Frame,Vinyl Siding
New Construction No
Construction Status Actual
Schools
Elementary Schools Echo Lake
Middle Schools Hungary Creek
High Schools Glen Allen
Others
HOA Fee Include Association Management,Clubhouse,Common Areas,Maintenance Structure,Pool(s),Recreation Facilities,Reserve Fund,Road Maintenance
Senior Community Yes
Tax ID 764-763-7668
Ownership Individuals
Security Features Controlled Access,Gated Community,Smoke Detector(s),Security Guard

GET MORE INFORMATION

PRINCIPAL BROKER/OWNER | License ID: 0225209107






