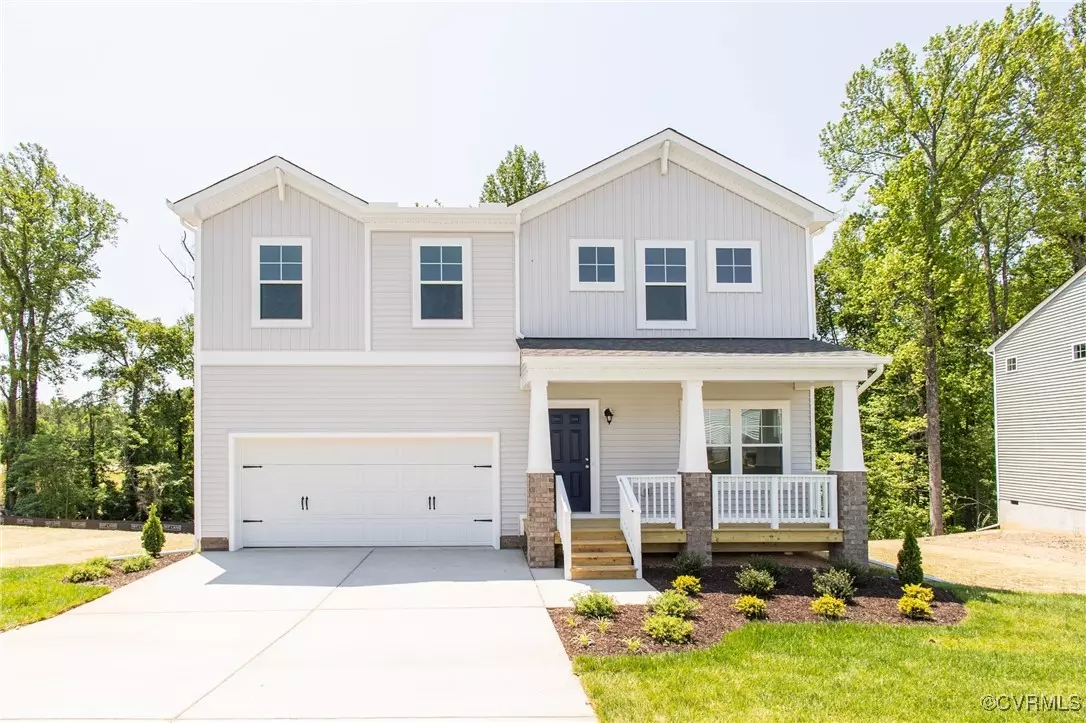
3 Beds
3 Baths
2,185 SqFt
3 Beds
3 Baths
2,185 SqFt
Key Details
Property Type Single Family Home
Sub Type Single Family Residence
Listing Status Active
Purchase Type For Sale
Square Footage 2,185 sqft
Price per Sqft $192
Subdivision Kinwick
MLS Listing ID 2425491
Style Two Story
Bedrooms 3
Full Baths 2
Half Baths 1
Construction Status Under Construction
HOA Fees $60/mo
HOA Y/N Yes
Year Built 2024
Annual Tax Amount $5,044
Tax Year 2024
Property Description
Location
State VA
County Richmond City
Community Kinwick
Area 50 - Richmond
Direction I-95 S, Exit 67 to 150 N/Chippenham Pkwy. Take US-1/US-301 exit on Jeff Davis Hwy exit to Richmond. In 8 mi, turn Left on Walmsley Blvd. In 10 mi turn Right on Hopkins Rd. Entrance across street from Boushall MS.
Rooms
Basement Crawl Space
Interior
Interior Features Dining Area, Double Vanity, Granite Counters, High Ceilings, Kitchen Island, Loft, Bath in Primary Bedroom, Pantry, Walk-In Closet(s)
Heating Forced Air, Natural Gas
Cooling Central Air
Flooring Ceramic Tile, Partially Carpeted, Vinyl
Appliance Dishwasher, Electric Cooking, Gas Water Heater, Microwave, Oven, Tankless Water Heater
Exterior
Exterior Feature Deck, Sprinkler/Irrigation, Porch, Storage, Shed, Paved Driveway
Garage Attached
Garage Spaces 2.0
Pool None
Community Features Common Grounds/Area, Home Owners Association, Lake, Pond, Trails/Paths, Sidewalks
Amenities Available Management
Waterfront No
Roof Type Shingle
Porch Front Porch, Deck, Porch
Garage Yes
Building
Story 2
Sewer Public Sewer
Water Public
Architectural Style Two Story
Level or Stories Two
Structure Type Vinyl Siding,Wood Siding
New Construction Yes
Construction Status Under Construction
Schools
Elementary Schools Broadrock
Middle Schools Boushall
High Schools Richmond High School For The Arts
Others
HOA Fee Include Association Management,Common Areas
Tax ID C0090764001
Ownership Corporate
Special Listing Condition Corporate Listing

GET MORE INFORMATION

PRINCIPAL BROKER/OWNER | License ID: 0225209107






