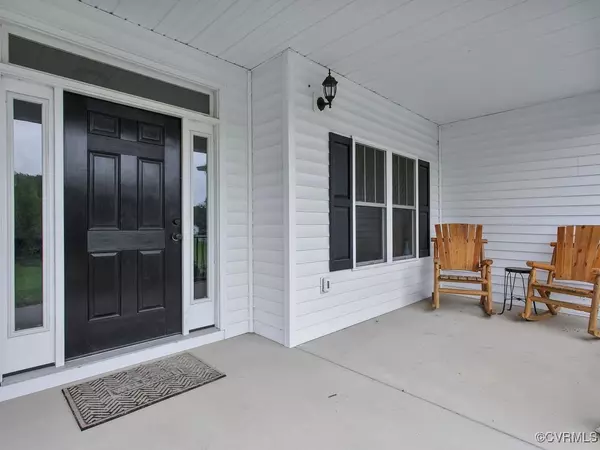
3 Beds
2 Baths
1,641 SqFt
3 Beds
2 Baths
1,641 SqFt
Key Details
Property Type Single Family Home
Sub Type Single Family Residence
Listing Status Active
Purchase Type For Sale
Square Footage 1,641 sqft
Price per Sqft $265
MLS Listing ID 2423747
Style Ranch
Bedrooms 3
Full Baths 2
Construction Status Actual
HOA Y/N No
Year Built 2021
Annual Tax Amount $2,496
Tax Year 2023
Lot Size 3.180 Acres
Acres 3.18
Property Description
Location
State VA
County Louisa
Area 38 - Louisa
Direction I64 West to Oilville Exit. Left on Pony Farm Rd. Right on Factory Mill. Rt on Holly Grove
Body of Water small pond
Rooms
Basement Crawl Space
Interior
Interior Features Bookcases, Built-in Features, Bedroom on Main Level, Separate/Formal Dining Room, Eat-in Kitchen, Granite Counters, Bath in Primary Bedroom, Pantry, Walk-In Closet(s)
Heating Electric, Heat Pump
Cooling Heat Pump
Flooring Vinyl
Fireplaces Number 1
Fireplaces Type Gas
Fireplace Yes
Appliance Electric Water Heater
Exterior
Garage Attached
Garage Spaces 2.0
Fence None
Pool None
Waterfront Yes
Roof Type Shingle
Porch Deck, Screened
Parking Type Attached, Direct Access, Garage, Garage Faces Rear
Garage Yes
Building
Story 1
Sewer Septic Tank
Water Well
Architectural Style Ranch
Level or Stories One
Structure Type Brick,Block,Vinyl Siding
New Construction No
Construction Status Actual
Schools
Elementary Schools Jouett
Middle Schools Louisa
High Schools Louisa
Others
Tax ID 99-12-3
Ownership Individuals

GET MORE INFORMATION

PRINCIPAL BROKER/OWNER | License ID: 0225209107






